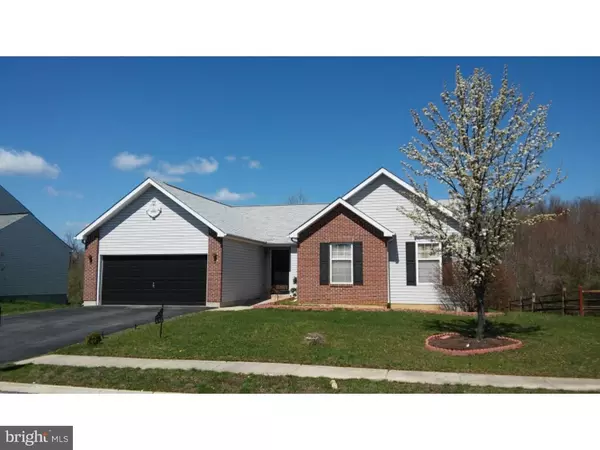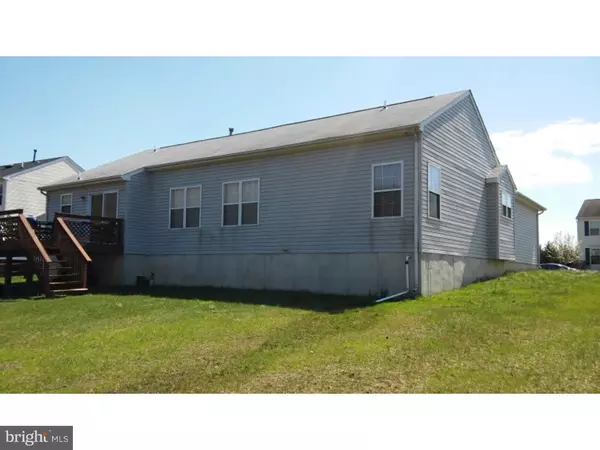For more information regarding the value of a property, please contact us for a free consultation.
441 S BARRINGTON CT Newark, DE 19702
Want to know what your home might be worth? Contact us for a FREE valuation!

Our team is ready to help you sell your home for the highest possible price ASAP
Key Details
Sold Price $270,000
Property Type Single Family Home
Sub Type Detached
Listing Status Sold
Purchase Type For Sale
Square Footage 3,747 sqft
Price per Sqft $72
Subdivision Barrington
MLS Listing ID 1003948145
Sold Date 07/29/16
Style Ranch/Rambler
Bedrooms 4
Full Baths 2
HOA Fees $14/ann
HOA Y/N Y
Abv Grd Liv Area 1,872
Originating Board TREND
Year Built 1999
Annual Tax Amount $2,338
Tax Year 2015
Lot Size 9,148 Sqft
Acres 0.21
Lot Dimensions 88X114
Property Description
Don't miss this fantastic opportunity on a nice ranch home with great layout and huge unfinished basement that could double the size of the home all backing to woods on nice lot! Convenient to MD, easy access to I95 and shore routes, this neighborhood is a wonderful place to live. Seller has put on a new roof, freshly painted neutral interior with vaulted ceilings. Excellent large main bedroom with 4 piece lg. full bath, jetted tub, stall shower, double vanity cultured marble top. This kind of home usually sells $300,000 or much higher but seller must sell quickly so has priced home accordingly and is looking for a buyer who appreciates this opportunity on a nice home needing some slight cosmetics and care. You will be surprised at how nice this home is! Other great features included 2 Car garage, rear deck overlooking woods, Gas Systems with Trane heater, Gas Fireplace with Marble surround, Nice kitchen with updated appliances overlooks dining room. **Under contract with Home sale contingency**
Location
State DE
County New Castle
Area Newark/Glasgow (30905)
Zoning NC21
Rooms
Other Rooms Living Room, Dining Room, Primary Bedroom, Bedroom 2, Bedroom 3, Kitchen, Family Room, Bedroom 1
Basement Full, Unfinished
Interior
Interior Features Primary Bath(s), Kitchen - Island
Hot Water Natural Gas
Heating Gas, Forced Air
Cooling Central A/C
Flooring Fully Carpeted, Vinyl
Fireplaces Number 1
Fireplaces Type Marble, Gas/Propane
Equipment Dishwasher, Disposal
Fireplace Y
Appliance Dishwasher, Disposal
Heat Source Natural Gas
Laundry Main Floor
Exterior
Exterior Feature Deck(s)
Garage Spaces 5.0
Water Access N
Roof Type Shingle
Accessibility None
Porch Deck(s)
Attached Garage 2
Total Parking Spaces 5
Garage Y
Building
Story 1
Foundation Concrete Perimeter
Sewer Public Sewer
Water Public
Architectural Style Ranch/Rambler
Level or Stories 1
Additional Building Above Grade, Below Grade
Structure Type Cathedral Ceilings
New Construction N
Schools
School District Christina
Others
Senior Community No
Tax ID 11-025.20-176
Ownership Fee Simple
Acceptable Financing Conventional, VA, FHA 203(b), USDA
Listing Terms Conventional, VA, FHA 203(b), USDA
Financing Conventional,VA,FHA 203(b),USDA
Read Less

Bought with Gary V Bright • PRS Real Estate Group
GET MORE INFORMATION





