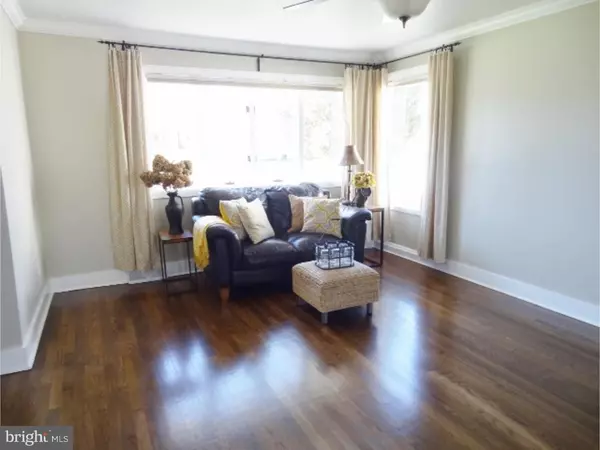For more information regarding the value of a property, please contact us for a free consultation.
8 RUBY DR Claymont, DE 19703
Want to know what your home might be worth? Contact us for a FREE valuation!

Our team is ready to help you sell your home for the highest possible price ASAP
Key Details
Sold Price $230,000
Property Type Single Family Home
Sub Type Detached
Listing Status Sold
Purchase Type For Sale
Square Footage 1,775 sqft
Price per Sqft $129
Subdivision Ashbourne Hills
MLS Listing ID 1003948259
Sold Date 05/25/16
Style Other,Split Level
Bedrooms 4
Full Baths 1
Half Baths 1
HOA Y/N N
Abv Grd Liv Area 1,775
Originating Board TREND
Year Built 1954
Annual Tax Amount $1,616
Tax Year 2015
Lot Size 0.260 Acres
Acres 0.26
Lot Dimensions 61X135
Property Description
Wait until you see this completely updated split level close to all major thoroughfares! Attention to detail has been given throughout. Upon entering you will notice the beautifully refinished hardwood floors. The living room enjoys windows across the front of the house that let in plenty of sunshine. This room flows into the dining area with french doors leading to the back deck. What a great place for your next barbecue. The kitchen has brand new white solid Maple cabinets and the drawers are soft close ones! Granite counter tops and stainless appliances round out this room. It is truly beautiful. Upstairs you will note 3 bedrooms, and a hall bath with ceramic tile shower/tub area. The lower level features brand new carpeting and the family room enjoys a wood stove. What a great place to curl up on a cold winter evening! There is also a fourth bedroom on this level. There are so many updates they are to numerous to mention but some of them include a new roof, siding and some new windows. The laundry has a door to the rear yard for easy access. Bonus feature: The yard is one of the largest in the neighborhood. Come see for yourself and make it yours today!
Location
State DE
County New Castle
Area Brandywine (30901)
Zoning NC6.5
Rooms
Other Rooms Living Room, Dining Room, Primary Bedroom, Bedroom 2, Bedroom 3, Kitchen, Family Room, Bedroom 1, Laundry
Basement Partial
Interior
Interior Features Breakfast Area
Hot Water Propane
Heating Oil, Forced Air
Cooling Central A/C
Flooring Wood, Fully Carpeted, Vinyl
Equipment Oven - Self Cleaning, Dishwasher
Fireplace N
Appliance Oven - Self Cleaning, Dishwasher
Heat Source Oil
Laundry Lower Floor
Exterior
Exterior Feature Deck(s)
Water Access N
Roof Type Shingle
Accessibility None
Porch Deck(s)
Garage N
Building
Story Other
Sewer Public Sewer
Water Public
Architectural Style Other, Split Level
Level or Stories Other
Additional Building Above Grade
New Construction N
Schools
School District Brandywine
Others
Senior Community No
Tax ID 06-058.00-346
Ownership Fee Simple
Acceptable Financing Conventional, VA, FHA 203(b)
Listing Terms Conventional, VA, FHA 203(b)
Financing Conventional,VA,FHA 203(b)
Read Less

Bought with Debbie S Phipps • Empower Real Estate, LLC
GET MORE INFORMATION





