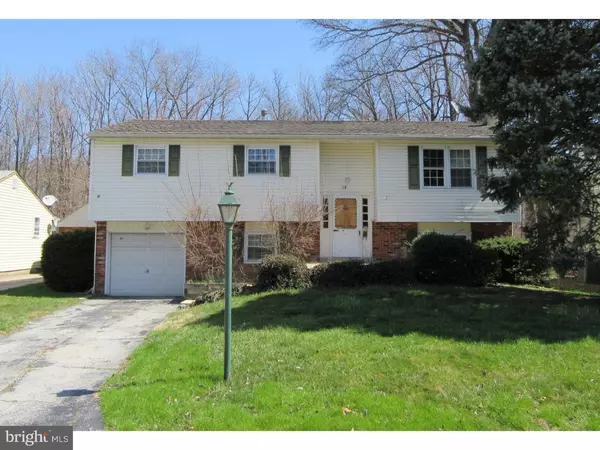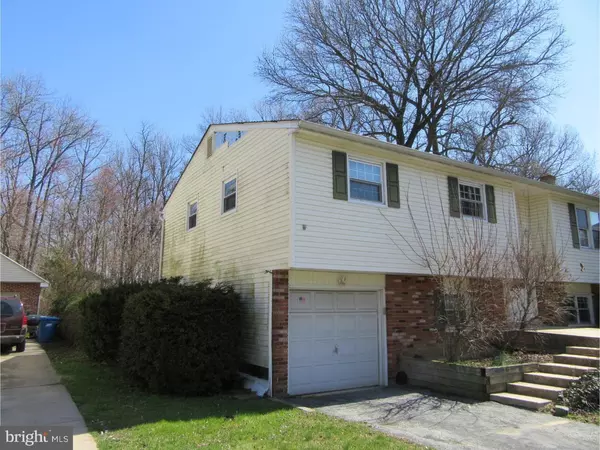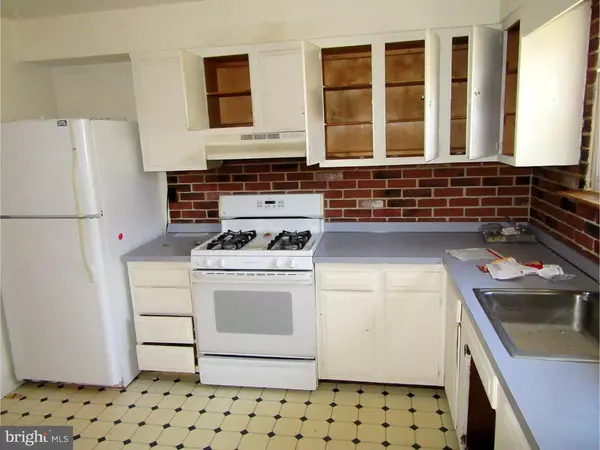For more information regarding the value of a property, please contact us for a free consultation.
14 MELANIE DR New Castle, DE 19720
Want to know what your home might be worth? Contact us for a FREE valuation!

Our team is ready to help you sell your home for the highest possible price ASAP
Key Details
Sold Price $130,500
Property Type Single Family Home
Sub Type Detached
Listing Status Sold
Purchase Type For Sale
Square Footage 2,000 sqft
Price per Sqft $65
Subdivision Melanie Woods
MLS Listing ID 1003947901
Sold Date 06/28/16
Style Colonial,Ranch/Rambler,Raised Ranch/Rambler
Bedrooms 3
Full Baths 1
Half Baths 1
HOA Y/N N
Abv Grd Liv Area 2,000
Originating Board TREND
Year Built 1969
Annual Tax Amount $1,616
Tax Year 2015
Lot Size 7,405 Sqft
Acres 0.17
Lot Dimensions 60X125
Property Description
Bank approved price for this 3BR/1.5BA raised ranch with 1-car garage and walk-out Lower Level. Eat-in Kitchen with gas range. Formal Living Room and Dining Room with original oak hardwood floors and decorative trim (hardwoods on entire main level except for kitchen). Hall Bath. Main Bedroom with two regular closets and a walk-in closet. All BRs have ceiling fans. XL and open Family Room with wood burning stove and brick hearth. Bonus Room next to garage. Half Bath and Slider to huge backyard Patio and fenced backyard. Efficient gas HVAC, central AC and gas hot water. Newer roof (2004) and updated thermopane windows. Main bath and kitchen need TLC. Big at 2,000 sq.ft. with lots of possibilities for partitioning off part of the FR for a 4th BR and/or converting the Main BR walk-in closet to another bath. This is a Short Sale. The bank has approved the current asking price but all offers are still subject to final bank approval. This property is being sold "as is" - seller will make no repairs. Inspections are welcome but for informational purposes only.
Location
State DE
County New Castle
Area New Castle/Red Lion/Del.City (30904)
Zoning NC6.5
Rooms
Other Rooms Living Room, Dining Room, Primary Bedroom, Bedroom 2, Kitchen, Family Room, Bedroom 1, Other, Attic
Basement Full, Outside Entrance, Fully Finished
Interior
Interior Features Ceiling Fan(s), Kitchen - Eat-In
Hot Water Natural Gas
Heating Gas, Hot Water, Forced Air
Cooling Central A/C
Flooring Wood, Vinyl, Tile/Brick
Fireplaces Number 1
Fireplaces Type Brick
Equipment Built-In Range
Fireplace Y
Window Features Energy Efficient,Replacement
Appliance Built-In Range
Heat Source Natural Gas
Laundry Lower Floor
Exterior
Exterior Feature Patio(s)
Garage Spaces 3.0
Fence Other
Utilities Available Cable TV
Water Access N
Roof Type Pitched,Shingle
Accessibility None
Porch Patio(s)
Attached Garage 1
Total Parking Spaces 3
Garage Y
Building
Sewer Public Sewer
Water Public
Architectural Style Colonial, Ranch/Rambler, Raised Ranch/Rambler
Additional Building Above Grade
New Construction N
Schools
Elementary Schools Pleasantville
High Schools William Penn
School District Colonial
Others
Senior Community No
Tax ID 10-029.20-096
Ownership Fee Simple
Acceptable Financing Conventional, FHA 203(k)
Listing Terms Conventional, FHA 203(k)
Financing Conventional,FHA 203(k)
Special Listing Condition Short Sale
Read Less

Bought with David R Sordelet • BHHS Fox & Roach-Newark
GET MORE INFORMATION





