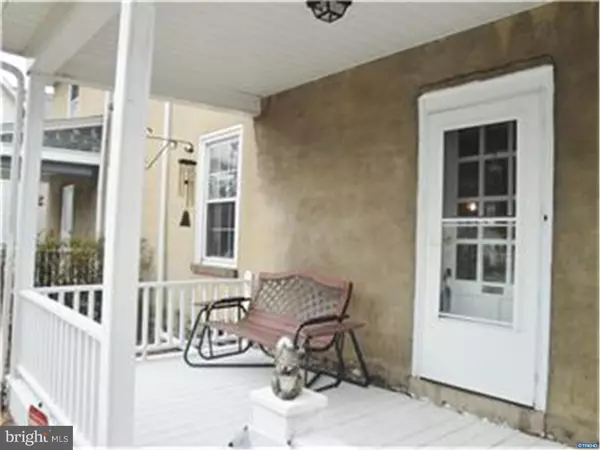For more information regarding the value of a property, please contact us for a free consultation.
1916 RISING SUN LN Wilmington, DE 19806
Want to know what your home might be worth? Contact us for a FREE valuation!

Our team is ready to help you sell your home for the highest possible price ASAP
Key Details
Sold Price $196,500
Property Type Single Family Home
Sub Type Twin/Semi-Detached
Listing Status Sold
Purchase Type For Sale
Square Footage 1,500 sqft
Price per Sqft $131
Subdivision Highlands
MLS Listing ID 1003947311
Sold Date 05/05/16
Style Colonial
Bedrooms 3
Full Baths 1
Half Baths 1
HOA Y/N N
Abv Grd Liv Area 1,500
Originating Board TREND
Year Built 1927
Annual Tax Amount $2,915
Tax Year 2015
Lot Size 2,614 Sqft
Acres 0.06
Lot Dimensions 28.7 X 100
Property Description
Enter through the freshly painted covered front porch...this home offers a formal living and dining room, an eat-in kitchen with custom built-ins, main level laundry and a main level powder room. The second level features three spacious bedrooms and a full hall bath. The third floor features a floored attic with plenty of storage space. This three bedroom and one-and-one-half bath home offers its future homeowner a wonderful opportunity to modernize or restore this great home!!! The exterior offers a decent sized front and back yard (which is currently undergoing a landscaping rehab and is being paid for by the seller, tree stumps will be removed). Recent updates to the home include fresh paint, brand new PVC water lines, newer roof, heater, windows and circuit breaker panel. All appliances are included and seller is offering a 2-10 HOME WARRANTY Service Agreement! This homes has potential for off street parking and is located in a high end area behind Tower Hill School and near many local attractions including Rockford Park, Longwood Gardens, Winterthur, Wilmington Country Club, Brandywine Creek State Park, Centreville Shops & Restaurants and so much more!
Location
State DE
County New Castle
Area Wilmington (30906)
Zoning 26R2
Rooms
Other Rooms Living Room, Dining Room, Primary Bedroom, Bedroom 2, Kitchen, Bedroom 1, Laundry, Attic
Basement Partial, Unfinished
Interior
Interior Features Stall Shower, Kitchen - Eat-In
Hot Water Electric
Heating Oil, Radiator
Cooling Wall Unit
Flooring Wood
Equipment Oven - Self Cleaning
Fireplace N
Window Features Replacement
Appliance Oven - Self Cleaning
Heat Source Oil
Laundry Main Floor
Exterior
Exterior Feature Patio(s), Porch(es)
Fence Other
Water Access N
Roof Type Pitched
Accessibility None
Porch Patio(s), Porch(es)
Garage N
Building
Lot Description Level
Story 2
Foundation Brick/Mortar
Sewer Public Sewer
Water Public
Architectural Style Colonial
Level or Stories 2
Additional Building Above Grade
New Construction N
Schools
School District Red Clay Consolidated
Others
Tax ID 2600510-008
Ownership Fee Simple
Read Less

Bought with Michelle Torbert • Patterson-Schwartz-Newark
GET MORE INFORMATION





