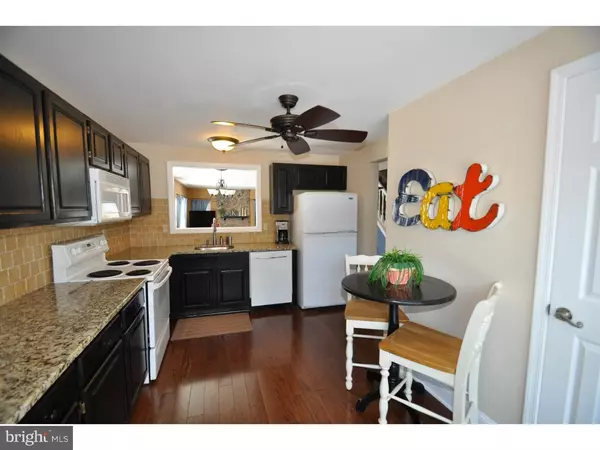For more information regarding the value of a property, please contact us for a free consultation.
101 BENHAM CT Newark, DE 19711
Want to know what your home might be worth? Contact us for a FREE valuation!

Our team is ready to help you sell your home for the highest possible price ASAP
Key Details
Sold Price $252,500
Property Type Townhouse
Sub Type End of Row/Townhouse
Listing Status Sold
Purchase Type For Sale
Square Footage 1,725 sqft
Price per Sqft $146
Subdivision Clearview Ridge
MLS Listing ID 1003946721
Sold Date 05/06/16
Style Colonial
Bedrooms 3
Full Baths 2
Half Baths 1
HOA Fees $22/ann
HOA Y/N Y
Abv Grd Liv Area 1,725
Originating Board TREND
Year Built 1990
Annual Tax Amount $2,412
Tax Year 2015
Lot Size 5,227 Sqft
Acres 0.12
Lot Dimensions 43X119
Property Description
Welcome Home!!Fabulous End Unit in the Pike Creek Valley, sought after community of "Clearview Ridge". Located on a cul-de-sac w/ plenty of extra parking which is truly a bonus!! As you enter, you'll find custom hardwood fls in the foyer as well as the kitchen. Equally as impressive are the granite countertops, tile backsplash & all new appliances. Such a open floor plan w/a huge dining room, plenty of windows( which lack in the interior units) sunken living room w/ pellet stove & addt'l FP in the lowel level. Sliders off of the living rm lead out to the wrap-a-around deck to enjoy the back yard & side yards. Privacy for a townhome is hard to find. The upper level offers a master suite w/a spacious bathroom, new shower door & extra windows. Most of the rooms have recently been painted, some warm neutral colors & skylights to enhance the light. Recent updates include HVAC 2015, washer, dryer & dishwasher 2010. Roof installed 2006. The distant pine trees border the front of the property to enhance the privacy.Shopping centers & bus lines so close by. White Clay Creek park, Carousel Park & Del Castle are just to name a few to enjoy year around. Year-around enjoyment & its Home!!
Location
State DE
County New Castle
Area Newark/Glasgow (30905)
Zoning NC21
Rooms
Other Rooms Living Room, Dining Room, Primary Bedroom, Bedroom 2, Kitchen, Family Room, Bedroom 1, Laundry, Attic
Basement Full, Fully Finished
Interior
Interior Features Primary Bath(s), Butlers Pantry, Skylight(s), Kitchen - Eat-In
Hot Water Electric
Heating Heat Pump - Electric BackUp, Forced Air
Cooling Central A/C
Flooring Wood, Fully Carpeted
Fireplaces Number 1
Fireplaces Type Stone
Equipment Built-In Range, Oven - Self Cleaning, Dishwasher, Disposal
Fireplace Y
Appliance Built-In Range, Oven - Self Cleaning, Dishwasher, Disposal
Laundry Basement
Exterior
Exterior Feature Deck(s)
Garage Spaces 3.0
Utilities Available Cable TV
Water Access N
Roof Type Pitched
Accessibility None
Porch Deck(s)
Total Parking Spaces 3
Garage N
Building
Lot Description Sloping, Rear Yard, SideYard(s)
Story 2
Foundation Brick/Mortar
Sewer Public Sewer
Water Public
Architectural Style Colonial
Level or Stories 2
Additional Building Above Grade
New Construction N
Schools
School District Christina
Others
HOA Fee Include Common Area Maintenance,Snow Removal
Senior Community No
Tax ID 08-048.20-198
Ownership Fee Simple
Acceptable Financing Conventional, VA, FHA 203(b)
Listing Terms Conventional, VA, FHA 203(b)
Financing Conventional,VA,FHA 203(b)
Read Less

Bought with Thomas Riccio • RE/MAX Elite
GET MORE INFORMATION





