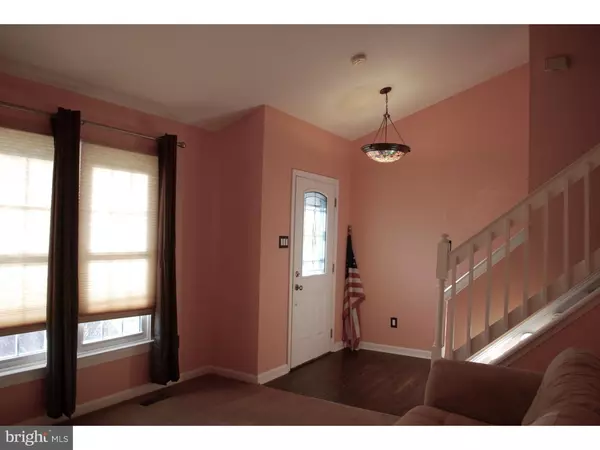For more information regarding the value of a property, please contact us for a free consultation.
103 GRAND CANYON CT Bear, DE 19701
Want to know what your home might be worth? Contact us for a FREE valuation!

Our team is ready to help you sell your home for the highest possible price ASAP
Key Details
Sold Price $215,000
Property Type Single Family Home
Sub Type Detached
Listing Status Sold
Purchase Type For Sale
Square Footage 1,375 sqft
Price per Sqft $156
Subdivision Becks Woods
MLS Listing ID 1003946189
Sold Date 05/11/16
Style Traditional,Split Level
Bedrooms 3
Full Baths 1
Half Baths 1
HOA Fees $8/ann
HOA Y/N Y
Abv Grd Liv Area 1,375
Originating Board TREND
Year Built 1994
Annual Tax Amount $1,926
Tax Year 2015
Lot Size 7,405 Sqft
Acres 0.17
Lot Dimensions 71X97
Property Description
Wonderfully updated & upgraded Split level situated on a corner lot and nicely landscaped in Becks Woods. Enter into the Living Room with vaulted ceiling & nice natural light from the triple windows. Up the steps leads you to a remodeled Kitchen featuring 42" dove-tail, soft-close Maple Cabinets with under cabinet lighting, glass tile backsplash, granite countertops, pantry, stainless steel built-in Microwave, stainless steel smooth-top range, stainless steel kitchen refrigerator, a Bosch dishwasher & recessed lighting. The Dining Area features a lighted Ceiling Fan, a newer Pella slider that leads to the large deck with maintenance free railing, lighting, & stairs to the fenced rear yard. On the upper level is the MBR with crown molding & two closets; a 2nd bedroom and both with CFs. The hall bath has been remodeled; features deeper tub with ceramic tile surround and glass doors; Maple vanity with granite countertop & Grohe faucet, newer toilet, recessed lights & upgraded tile floor. The lower level features a spacious Family Room with a brick, wood burning Fireplace with blower and a dentil molding Mantle, plus built-ins on either side of the FP. The third bedroom is on this level and features a CF & nice closet. The half-bath has recessed lighting & has been remodeled with a new vanity, toilet & flooring. Laundry area in lower level features a utility tub. Numerous updates to this house within the past 10 years: roof (1 layer), gas furnace with humidifier, central air conditioning, replacement windows, vinyl siding on street side & rear of house; newer front door, the deck is approx 4 years old; Kitchen & baths remodeled (within the past 2-3 years). Most of the exterior is maintenance free. Under the deck is an included shed on a concrete pad, wood rack for the FP (the wood & rack stays) and is enclosed by lattice. Truly an exceptional home so don't let this one get away.
Location
State DE
County New Castle
Area Newark/Glasgow (30905)
Zoning NC6.5
Rooms
Other Rooms Living Room, Primary Bedroom, Bedroom 2, Kitchen, Family Room, Bedroom 1
Basement Partial, Unfinished
Interior
Interior Features Butlers Pantry, Ceiling Fan(s), Kitchen - Eat-In
Hot Water Natural Gas
Heating Gas, Forced Air
Cooling Central A/C
Flooring Fully Carpeted, Vinyl, Tile/Brick
Fireplaces Number 1
Fireplaces Type Brick
Equipment Dishwasher, Disposal, Built-In Microwave
Fireplace Y
Window Features Replacement
Appliance Dishwasher, Disposal, Built-In Microwave
Heat Source Natural Gas
Laundry Lower Floor
Exterior
Exterior Feature Deck(s)
Fence Other
Utilities Available Cable TV
Water Access N
Roof Type Shingle
Accessibility None
Porch Deck(s)
Garage N
Building
Lot Description Corner
Story Other
Sewer Public Sewer
Water Public
Architectural Style Traditional, Split Level
Level or Stories Other
Additional Building Above Grade
Structure Type Cathedral Ceilings
New Construction N
Schools
School District Christina
Others
HOA Fee Include Common Area Maintenance,Snow Removal
Senior Community No
Tax ID 11-019.40-084
Ownership Fee Simple
Acceptable Financing Conventional, VA, FHA 203(b)
Listing Terms Conventional, VA, FHA 203(b)
Financing Conventional,VA,FHA 203(b)
Read Less

Bought with Kellie M McAteer • Long & Foster Real Estate, Inc.
GET MORE INFORMATION





