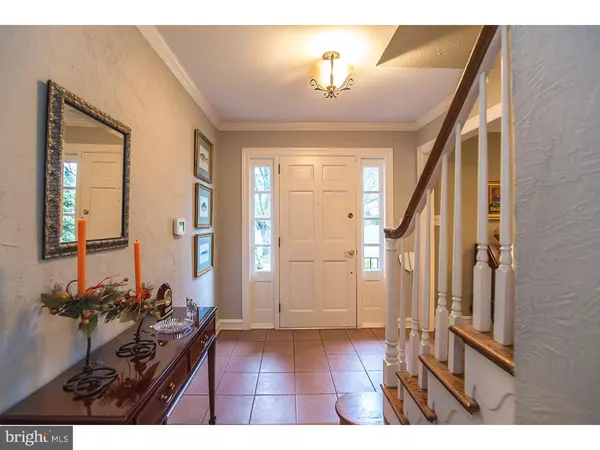For more information regarding the value of a property, please contact us for a free consultation.
117 WESTGATE DR Wilmington, DE 19808
Want to know what your home might be worth? Contact us for a FREE valuation!

Our team is ready to help you sell your home for the highest possible price ASAP
Key Details
Sold Price $440,000
Property Type Single Family Home
Sub Type Detached
Listing Status Sold
Purchase Type For Sale
Square Footage 2,725 sqft
Price per Sqft $161
Subdivision Westgate Farms
MLS Listing ID 1003946139
Sold Date 04/21/16
Style Cape Cod
Bedrooms 4
Full Baths 3
Half Baths 1
HOA Fees $5/ann
HOA Y/N Y
Abv Grd Liv Area 2,725
Originating Board TREND
Year Built 1966
Annual Tax Amount $3,558
Tax Year 2015
Lot Size 0.620 Acres
Acres 0.62
Lot Dimensions 100X253
Property Description
Gorgeous brick cape cod (originally Builder's home) shows pride of ownership throughout. Seller's have done extensive remodeling and updating. The gourmet kitchen is a Chef's dream. The second floor bathroom has been remodeled as well as the powder room. The hardwood floors are refinished. Custom window treatments, moldings, updated/ recessed lighting and ceiling fans added. First floor Master Bedroom expanded, The Master Bath w/ large walk- in shower has been updated. Interior of home professionally painted. FR features custom stone accent wall, built-in shelves and flat screen TV over wood burning fireplace. The expansive Sunroom has six skylights, tile floor, wood stove and sliders to fenced backyard with paver patio, swing-set and hot tub. The .62 acre lot has many plantings including perennials and it sides to parkland. Finished basement w/ recreation room, laundry rm, full bath, bonus rm and egress door. Detached oversized two car garage w/ extra garage door on side for lawn maintenance convenience. This home exudes warmth and appeal. One look and you will know you are home!
Location
State DE
County New Castle
Area Elsmere/Newport/Pike Creek (30903)
Zoning NC15
Rooms
Other Rooms Living Room, Dining Room, Primary Bedroom, Bedroom 2, Bedroom 3, Kitchen, Family Room, Bedroom 1, Other
Basement Full, Outside Entrance, Fully Finished
Interior
Interior Features Primary Bath(s), Butlers Pantry, Skylight(s), Ceiling Fan(s), Stove - Wood, Kitchen - Eat-In
Hot Water Natural Gas
Heating Gas, Forced Air
Cooling Central A/C
Flooring Wood, Tile/Brick
Fireplaces Number 2
Equipment Cooktop, Oven - Double, Oven - Self Cleaning, Dishwasher, Disposal, Built-In Microwave
Fireplace Y
Appliance Cooktop, Oven - Double, Oven - Self Cleaning, Dishwasher, Disposal, Built-In Microwave
Heat Source Natural Gas
Laundry Basement
Exterior
Parking Features Oversized
Garage Spaces 2.0
Fence Other
Water Access N
Roof Type Shingle
Accessibility None
Total Parking Spaces 2
Garage Y
Building
Story 1.5
Foundation Brick/Mortar
Sewer Public Sewer
Water Public
Architectural Style Cape Cod
Level or Stories 1.5
Additional Building Above Grade
Structure Type Cathedral Ceilings
New Construction N
Schools
School District Red Clay Consolidated
Others
Senior Community No
Tax ID 08-020.30-030
Ownership Fee Simple
Security Features Security System
Acceptable Financing Conventional
Listing Terms Conventional
Financing Conventional
Read Less

Bought with Erik J Lee • Redfin Corporation
GET MORE INFORMATION





