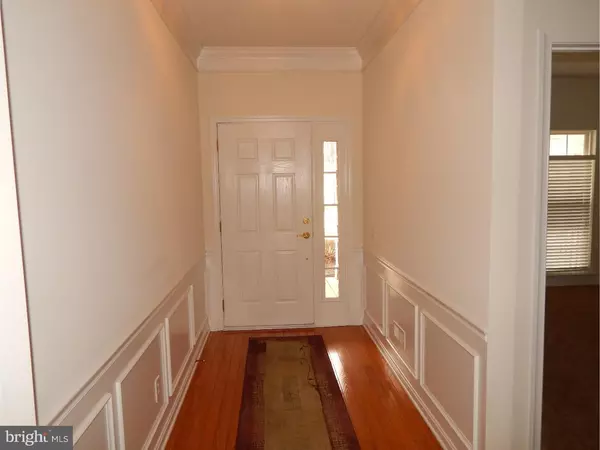For more information regarding the value of a property, please contact us for a free consultation.
127 GALLEON DR Newark, DE 19702
Want to know what your home might be worth? Contact us for a FREE valuation!

Our team is ready to help you sell your home for the highest possible price ASAP
Key Details
Sold Price $279,900
Property Type Single Family Home
Sub Type Detached
Listing Status Sold
Purchase Type For Sale
Square Footage 1,475 sqft
Price per Sqft $189
Subdivision Traditions At Christiana
MLS Listing ID 1003945601
Sold Date 05/02/16
Style Ranch/Rambler
Bedrooms 2
Full Baths 2
HOA Fees $198/mo
HOA Y/N N
Abv Grd Liv Area 1,475
Originating Board TREND
Year Built 2006
Annual Tax Amount $2,140
Tax Year 2015
Lot Size 5,227 Sqft
Acres 0.12
Lot Dimensions 50 X 107
Property Description
Perfect opportunity in Traditions at Christiana to own an almost new home! Spacious rooms, plenty of storage,thoughtful upgrades and impeccable condition.New carpet and paint throughout. Hardwood floors foyer with wainscot. New appliances in Oak kitchen with five burner stove and built in microwave, completed with granite counter-tops. Cathedral ceilings in the spacious Great room with gas burning fireplace and marble surround. Spacious master bedroom with walk in closet and private full tile bath. Two car garage with opener. Full utility/ laundry room. Sloping back with patio off the bright breakfast nook. Front porch with stone front and the list goes on! This is an active adult community with many amenities to offer. Clubhouse and pool for community gatherings and plenty of activities year round. The proximity to points of interest and major connectors is superb. Take a look, this house will not disappoint!Make this your next home!
Location
State DE
County New Castle
Area Newark/Glasgow (30905)
Zoning ST
Direction Southeast
Rooms
Other Rooms Living Room, Dining Room, Primary Bedroom, Kitchen, Family Room, Bedroom 1, Other, Attic
Interior
Interior Features Primary Bath(s), Kitchen - Island, Butlers Pantry, Dining Area
Hot Water Natural Gas
Heating Gas, Forced Air
Cooling Central A/C
Flooring Wood, Fully Carpeted, Tile/Brick
Fireplaces Number 1
Fireplaces Type Marble
Equipment Oven - Double, Oven - Self Cleaning, Dishwasher, Disposal, Built-In Microwave
Fireplace Y
Appliance Oven - Double, Oven - Self Cleaning, Dishwasher, Disposal, Built-In Microwave
Heat Source Natural Gas
Laundry Main Floor
Exterior
Exterior Feature Patio(s)
Garage Spaces 4.0
Amenities Available Club House
Water Access N
Roof Type Pitched
Accessibility Mobility Improvements
Porch Patio(s)
Attached Garage 2
Total Parking Spaces 4
Garage Y
Building
Lot Description Sloping
Story 1
Sewer Public Sewer
Water Public
Architectural Style Ranch/Rambler
Level or Stories 1
Additional Building Above Grade
New Construction N
Schools
School District Christina
Others
HOA Fee Include Lawn Maintenance,Snow Removal,Pool(s),Management
Senior Community Yes
Tax ID 09-029.40-034
Ownership Condominium
Acceptable Financing Conventional, VA, FHA 203(b)
Listing Terms Conventional, VA, FHA 203(b)
Financing Conventional,VA,FHA 203(b)
Read Less

Bought with James R Jones III • Weichert Realtors
GET MORE INFORMATION





