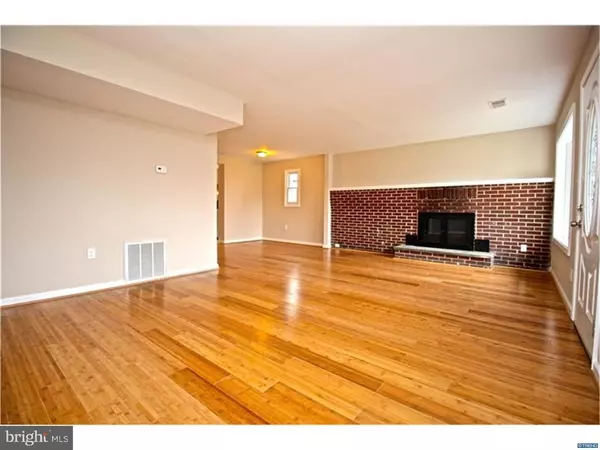For more information regarding the value of a property, please contact us for a free consultation.
452 MOREHOUSE DR Wilmington, DE 19801
Want to know what your home might be worth? Contact us for a FREE valuation!

Our team is ready to help you sell your home for the highest possible price ASAP
Key Details
Sold Price $149,900
Property Type Single Family Home
Sub Type Detached
Listing Status Sold
Purchase Type For Sale
Subdivision Dunleith
MLS Listing ID 1003945421
Sold Date 04/01/16
Style Ranch/Rambler
Bedrooms 3
Full Baths 2
HOA Y/N N
Originating Board TREND
Year Built 1952
Annual Tax Amount $566
Tax Year 2015
Lot Size 6,098 Sqft
Acres 0.14
Lot Dimensions 55X110
Property Description
Welcome to 452 Morehouse Drive - a beautifully renovated 3 bedroom, 2 bathroom Ranch in Dunleith. This spectacular home offers a spacious open floor plan, gorgeous laminate flooring throughout & premium upgrades. The living room features a stunning oversized brick fireplace, bay window & plenty of space to entertain. The updated kitchen offers chestnut cabinetry, granite counter tops, custom backsplash, stainless steel appliances & bar seating! Off the kitchen is a spacious dining area & laundry room. Down the hall is a large master bedroom with two deep closets & full bath surrounded in custom, neutral tile. Also, the main level presents two additional comfortable bedrooms & full bathroom. Additional features include NEW roof, NEW HVAC & large shed in the backyard!
Location
State DE
County New Castle
Area New Castle/Red Lion/Del.City (30904)
Zoning NC5
Rooms
Other Rooms Living Room, Dining Room, Primary Bedroom, Bedroom 2, Kitchen, Bedroom 1, Laundry
Interior
Interior Features Breakfast Area
Hot Water Electric
Heating Gas, Forced Air
Cooling Central A/C
Flooring Wood, Fully Carpeted, Tile/Brick
Fireplaces Number 1
Fireplaces Type Brick, Gas/Propane
Fireplace Y
Window Features Bay/Bow
Heat Source Natural Gas
Laundry Main Floor
Exterior
Garage Spaces 2.0
Fence Other
Water Access N
Roof Type Shingle
Accessibility None
Total Parking Spaces 2
Garage N
Building
Lot Description Level
Story 1
Foundation Slab
Sewer Public Sewer
Water Public
Architectural Style Ranch/Rambler
Level or Stories 1
New Construction N
Schools
Elementary Schools Harry O. Eisenberg
Middle Schools Calvin R. Mccullough
High Schools William Penn
School District Colonial
Others
Tax ID 10-010.20-135
Ownership Fee Simple
Read Less

Bought with Jessie J Pannell • Keller Williams Realty Wilmington
GET MORE INFORMATION





