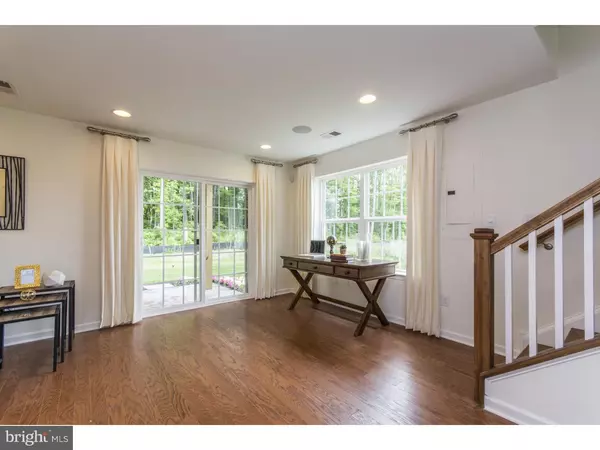For more information regarding the value of a property, please contact us for a free consultation.
229 NATALIA DR New Castle, DE 19720
Want to know what your home might be worth? Contact us for a FREE valuation!

Our team is ready to help you sell your home for the highest possible price ASAP
Key Details
Sold Price $291,693
Property Type Townhouse
Sub Type End of Row/Townhouse
Listing Status Sold
Purchase Type For Sale
Subdivision Rivercrest
MLS Listing ID 1003945399
Sold Date 07/31/16
Style Other
Bedrooms 3
Full Baths 2
Half Baths 1
HOA Fees $35/mo
HOA Y/N Y
Originating Board TREND
Year Built 2016
Annual Tax Amount $110
Tax Year 2015
Lot Size 2,614 Sqft
Acres 0.06
Property Description
FREE FINISHED BASEMENT!! Welcome home to Rivercrest presented by Ryland Homes. The most desired Larchmont model is offered in this stunning enclave of townhomes embraced by mature trees all located within minutes to major highways. Gorgeous curb appeal welcomes you into the 3 stories of luxury living. A stunning great room featuring 9ft ceilings offers the coveted open concept layout. The sun filled kitchen is designed for entertaining and features a large center island and dining area which also opens to the great room. The third level features 3 spacious bedrooms, the owner's suite is complete with dual closets and a large private bath with double vanity. The hall bath with which also includes a double vanity is also featured. A super convenient laundry room is also featured on this level. The lower level rec room makes for the perfect home theater or home office. An oversized one car garage is also included and provides for ample storage. At just under 2400 base square feet numerous custom options are available for you to add your personal touches to this wonderful floor plan. A great community matched with a great builder make this new home opportunity one not to be missed. **Photos shown are of model home and may feature options not included in base price.
Location
State DE
County New Castle
Area New Castle/Red Lion/Del.City (30904)
Zoning ST
Rooms
Other Rooms Living Room, Dining Room, Primary Bedroom, Bedroom 2, Kitchen, Family Room, Bedroom 1
Basement Outside Entrance
Interior
Interior Features Dining Area
Hot Water Electric
Heating Gas
Cooling Central A/C
Flooring Wood, Fully Carpeted, Vinyl, Tile/Brick
Fireplace N
Heat Source Natural Gas
Laundry Upper Floor
Exterior
Garage Spaces 2.0
Water Access N
Accessibility None
Total Parking Spaces 2
Garage N
Building
Story 3+
Sewer Public Sewer
Water Public
Architectural Style Other
Level or Stories 3+
New Construction Y
Schools
School District Colonial
Others
Senior Community No
Tax ID 10-035.40-073
Ownership Fee Simple
Read Less

Bought with Non Subscribing Member • Non Member Office
GET MORE INFORMATION





