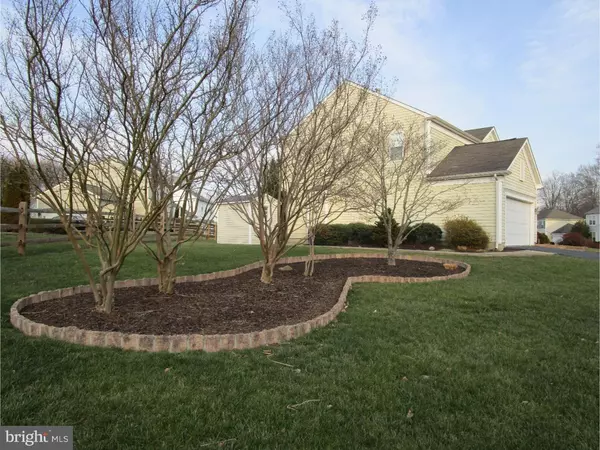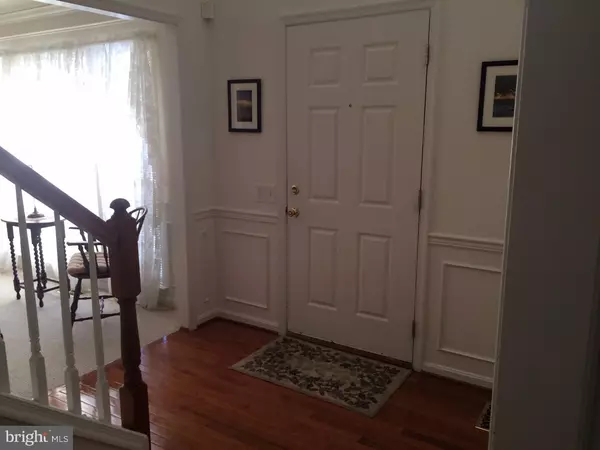For more information regarding the value of a property, please contact us for a free consultation.
16 WALNUT GREEN WAY Newark, DE 19702
Want to know what your home might be worth? Contact us for a FREE valuation!

Our team is ready to help you sell your home for the highest possible price ASAP
Key Details
Sold Price $299,900
Property Type Single Family Home
Sub Type Detached
Listing Status Sold
Purchase Type For Sale
Square Footage 2,375 sqft
Price per Sqft $126
Subdivision Woodland Run
MLS Listing ID 1003945271
Sold Date 03/31/16
Style Colonial
Bedrooms 4
Full Baths 2
Half Baths 1
HOA Fees $25/ann
HOA Y/N Y
Abv Grd Liv Area 2,375
Originating Board TREND
Year Built 2000
Annual Tax Amount $2,443
Tax Year 2015
Lot Size 9,148 Sqft
Acres 0.21
Lot Dimensions 171X122
Property Description
Conveniently located near major highways and shopping this well maintained 4 bedroom 2.5 bath Woodland Run colonial is sure to please! Outside you will find a meticulously maintained yard with a variety of shrubbery nicely arranged with mulch and stone surrounds. The spacious front porch offers a great place to relax on a summer day. Just inside you will find a 2 story foyer accented with wainscoting and hardwood. The family room offers a cozy space to spend time with family during cold winter days with it's gas fireplace and the formal living room is sure to impress with it's crown molding and durable berber carpeting. The spacious kitchen with breakfast bar and new vinyl flooring offers plenty of space for the family cook. Perfect for entertaining, the generously sized finished basement (pool table included!) accented with berber carpeting and drop ceiling is sure to impress. The backyard offers a great place for summer barbeques with it's huge deck (recently stained) and concrete walkway. Other conveniences include a rain soft water treatment system, irrigation system, home security system and upper level laundry. Put this home on your tour today!
Location
State DE
County New Castle
Area Newark/Glasgow (30905)
Zoning NC21
Rooms
Other Rooms Living Room, Dining Room, Primary Bedroom, Bedroom 2, Bedroom 3, Kitchen, Family Room, Bedroom 1, Laundry, Attic
Basement Full, Fully Finished
Interior
Interior Features Primary Bath(s), Kitchen - Island, Ceiling Fan(s), Water Treat System, Kitchen - Eat-In
Hot Water Natural Gas
Heating Gas, Forced Air
Cooling Central A/C
Flooring Wood, Fully Carpeted, Vinyl
Fireplaces Number 1
Fireplaces Type Gas/Propane
Equipment Built-In Range, Oven - Self Cleaning, Dishwasher, Disposal
Fireplace Y
Window Features Energy Efficient
Appliance Built-In Range, Oven - Self Cleaning, Dishwasher, Disposal
Heat Source Natural Gas
Laundry Upper Floor
Exterior
Exterior Feature Deck(s), Porch(es)
Garage Spaces 5.0
Utilities Available Cable TV
Water Access N
Roof Type Shingle
Accessibility None
Porch Deck(s), Porch(es)
Attached Garage 2
Total Parking Spaces 5
Garage Y
Building
Lot Description Level
Story 2
Sewer Public Sewer
Water Public
Architectural Style Colonial
Level or Stories 2
Additional Building Above Grade
New Construction N
Schools
Elementary Schools Mcvey
Middle Schools Kirk
High Schools Glasgow
School District Christina
Others
Senior Community No
Tax ID 09-037.30-148
Ownership Fee Simple
Read Less

Bought with Dakota D Williams • Long & Foster Real Estate, Inc.
GET MORE INFORMATION





