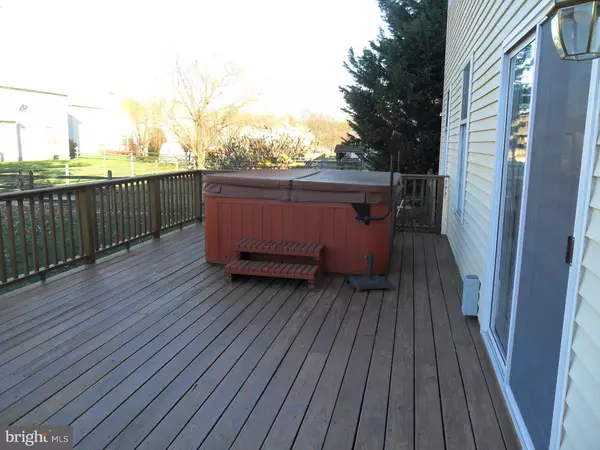For more information regarding the value of a property, please contact us for a free consultation.
10 OAKWOOD BLVD Bear, DE 19701
Want to know what your home might be worth? Contact us for a FREE valuation!

Our team is ready to help you sell your home for the highest possible price ASAP
Key Details
Sold Price $318,000
Property Type Single Family Home
Sub Type Detached
Listing Status Sold
Purchase Type For Sale
Square Footage 3,300 sqft
Price per Sqft $96
Subdivision Oakwood
MLS Listing ID 1003944853
Sold Date 03/15/16
Style Colonial
Bedrooms 4
Full Baths 2
Half Baths 1
HOA Fees $12/ann
HOA Y/N Y
Abv Grd Liv Area 3,300
Originating Board TREND
Year Built 1995
Annual Tax Amount $2,885
Tax Year 2015
Lot Size 10,019 Sqft
Acres 0.23
Lot Dimensions 80X125
Property Description
Hancock Model! Meticulously maintained by original owner. This 4 bedroom 2.5 bath colonial is in move in condition. First floor consists of living room, dining room, kitchen with breakfast room, family room with a fire place, powder room, and office/den with window seat. Two staircases lead upstairs to 4 spacious bedrooms 2 full baths and a large laundry room. The large master suite with sitting room, walk in closets, Jacuzzi tub, and shower. The full basement currently being used as a weight room/gym also has plenty of storage space along with the 2 car garage. Large deck for entertaining off breakfast room with hot tub. Large fenced in yard with mature landscaped flower beds. Some recent updates are a new roof, hot water heater, heater, sump pump drain system, kitchen backsplash and cabinets. Home also has a central vacuum system, and when the heater was replaced an UV bulb was added to eliminate or minimize allergens and dust.
Location
State DE
County New Castle
Area Newark/Glasgow (30905)
Zoning NC10
Rooms
Other Rooms Living Room, Dining Room, Primary Bedroom, Bedroom 2, Bedroom 3, Kitchen, Family Room, Bedroom 1, Laundry, Other
Basement Full, Unfinished
Interior
Interior Features Primary Bath(s), Kitchen - Island, Butlers Pantry, WhirlPool/HotTub, Central Vacuum, Dining Area
Hot Water Natural Gas
Heating Gas, Forced Air
Cooling Central A/C
Flooring Fully Carpeted, Vinyl
Fireplaces Number 1
Equipment Oven - Self Cleaning, Disposal
Fireplace Y
Window Features Bay/Bow
Appliance Oven - Self Cleaning, Disposal
Heat Source Natural Gas
Laundry Upper Floor
Exterior
Exterior Feature Deck(s)
Parking Features Garage Door Opener
Garage Spaces 2.0
Fence Other
Utilities Available Cable TV
Water Access N
Accessibility None
Porch Deck(s)
Attached Garage 2
Total Parking Spaces 2
Garage Y
Building
Story 2
Sewer Public Sewer
Water Public
Architectural Style Colonial
Level or Stories 2
Additional Building Above Grade
Structure Type Cathedral Ceilings,9'+ Ceilings,High
New Construction N
Schools
School District Christina
Others
Senior Community No
Tax ID 11-033.20-042
Ownership Fee Simple
Security Features Security System
Read Less

Bought with Thomas L Stewart • Keller Williams Realty Wilmington
GET MORE INFORMATION





