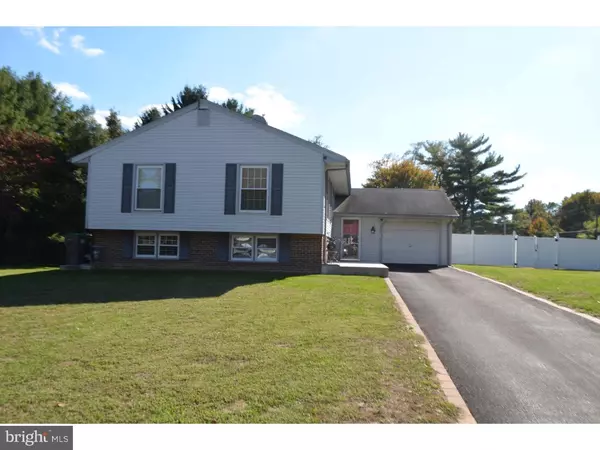For more information regarding the value of a property, please contact us for a free consultation.
102 GARWOOD DR Bear, DE 19701
Want to know what your home might be worth? Contact us for a FREE valuation!

Our team is ready to help you sell your home for the highest possible price ASAP
Key Details
Sold Price $277,500
Property Type Single Family Home
Sub Type Detached
Listing Status Sold
Purchase Type For Sale
Square Footage 2,000 sqft
Price per Sqft $138
Subdivision Garwood Estates
MLS Listing ID 1003944861
Sold Date 05/05/16
Style Traditional,Split Level
Bedrooms 4
Full Baths 2
Half Baths 1
HOA Y/N N
Abv Grd Liv Area 2,000
Originating Board TREND
Year Built 1974
Annual Tax Amount $1,929
Tax Year 2015
Lot Size 0.540 Acres
Acres 0.54
Lot Dimensions 99X221
Property Description
Welcome to your private oasis and entertainers dream. This large, split level home has numerous updates and amenities. 4 bedrooms, 2.1 baths. 3 upstairs bedrooms, with 1 full and 1 half bath, living room (wired for surround sound), dining room and kitchen with sliders to the rear deck. Downstairs is a family room with a brick, wood burning fireplace, the 4th bedroom, another full bath and the utility room. Large Mud room on the main level with the one car garage. New Gas heater & Central Air (2015), New Driveway and front and side patio concrete, new concrete around the inground salt water pool that also has a new liner, newer salt water system, and lighting. Beautiful hardwood flooring and new carpet throughout, freshly painted, and also has new windows throughout. New garage door opener. Updated kitchen. Two large sheds in the rear yard that have been redone. Large, Trex deck with retractable awning, and top of the line hot tub. The rear yard is large and fenced with 6 ft panel fencing and also includes a volleyball court. There is an alarm system (owned) that remains with the property. Your new home is available immediately, and could be sold mostly furnished.
Location
State DE
County New Castle
Area Newark/Glasgow (30905)
Zoning NC21
Direction Northwest
Rooms
Other Rooms Living Room, Dining Room, Primary Bedroom, Bedroom 2, Bedroom 3, Kitchen, Family Room, Bedroom 1, Other, Attic
Basement Full
Interior
Interior Features Primary Bath(s), Kitchen - Island, Ceiling Fan(s), WhirlPool/HotTub, Breakfast Area
Hot Water Electric
Heating Gas, Forced Air
Cooling Central A/C
Flooring Wood, Fully Carpeted, Tile/Brick
Fireplaces Number 1
Fireplaces Type Brick
Equipment Dishwasher, Disposal
Fireplace Y
Window Features Replacement
Appliance Dishwasher, Disposal
Heat Source Natural Gas
Laundry Lower Floor
Exterior
Exterior Feature Deck(s), Patio(s), Porch(es)
Garage Spaces 4.0
Fence Other
Pool In Ground
Utilities Available Cable TV
Water Access N
Roof Type Shingle
Accessibility None
Porch Deck(s), Patio(s), Porch(es)
Attached Garage 1
Total Parking Spaces 4
Garage Y
Building
Lot Description Corner, Level
Story Other
Foundation Brick/Mortar
Sewer On Site Septic
Water Public
Architectural Style Traditional, Split Level
Level or Stories Other
Additional Building Above Grade
New Construction N
Schools
School District Colonial
Others
Senior Community No
Tax ID 10-049.00-082
Ownership Fee Simple
Security Features Security System
Acceptable Financing Conventional, VA, FHA 203(b)
Listing Terms Conventional, VA, FHA 203(b)
Financing Conventional,VA,FHA 203(b)
Read Less

Bought with Katina Geralis • Keller Williams Realty Wilmington
GET MORE INFORMATION





