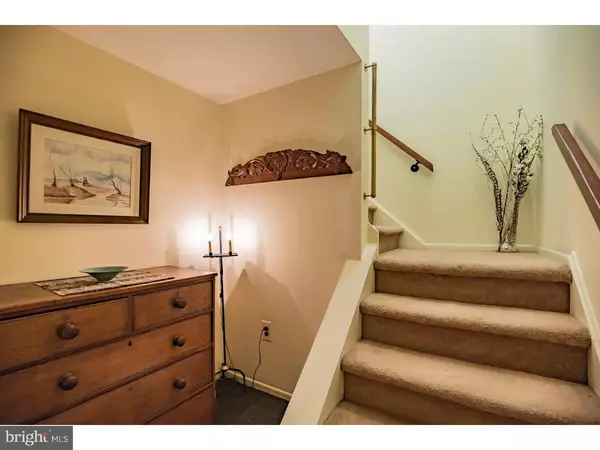For more information regarding the value of a property, please contact us for a free consultation.
1610 PAINTERS XING Chadds Ford, PA 19317
Want to know what your home might be worth? Contact us for a FREE valuation!

Our team is ready to help you sell your home for the highest possible price ASAP
Key Details
Sold Price $107,000
Property Type Townhouse
Sub Type Interior Row/Townhouse
Listing Status Sold
Purchase Type For Sale
Square Footage 1,138 sqft
Price per Sqft $94
Subdivision Painters Crossing
MLS Listing ID 1003943117
Sold Date 03/17/17
Style Contemporary
Bedrooms 3
Full Baths 2
HOA Fees $421/mo
HOA Y/N N
Abv Grd Liv Area 1,138
Originating Board TREND
Year Built 1972
Annual Tax Amount $2,185
Tax Year 2017
Lot Dimensions 0 X 0
Property Description
This wonderfully Cozy Condo is set in a nature like setting yet close to many Local Attractions such as Longwood Gardens, Brandywine Battlefield, Pennswoods Winery, Brandywine River Museum, & Winterthur Museum, Kennett Square and local Shopping and Major Roads. Get a warm feeling as you enter the Foyer with stairs leading to the Living Room as you enjoy the view from the Balcony overlooking treed country setting. Get cozy in front of the Fireplace on a cold snowy night. Enjoy a family dinner or get together in the spacious Dining Room. Kitchen with built in appliances and plenty of cabinet space. Two Bright Bedrooms and two full Baths.Third room for use of Office,Den or third bedroom with window to Living Room. Plus situated in Award Winning Unionville Chadds Ford School District.
Location
State PA
County Delaware
Area Chadds Ford Twp (10404)
Zoning RES
Rooms
Other Rooms Living Room, Dining Room, Primary Bedroom, Bedroom 2, Kitchen, Bedroom 1, Laundry, Attic
Basement Full, Unfinished
Interior
Interior Features Primary Bath(s), Ceiling Fan(s)
Hot Water Natural Gas
Heating Gas, Forced Air
Cooling Central A/C
Flooring Fully Carpeted, Vinyl
Fireplaces Number 1
Equipment Oven - Self Cleaning, Dishwasher, Disposal, Built-In Microwave
Fireplace Y
Appliance Oven - Self Cleaning, Dishwasher, Disposal, Built-In Microwave
Heat Source Natural Gas
Laundry Main Floor
Exterior
Exterior Feature Balcony
Utilities Available Cable TV
Amenities Available Swimming Pool, Tennis Courts, Club House
Water Access N
Roof Type Pitched,Shingle
Accessibility None
Porch Balcony
Garage N
Building
Sewer Public Sewer
Water Public
Architectural Style Contemporary
Additional Building Above Grade
New Construction N
Others
HOA Fee Include Pool(s),Common Area Maintenance,Ext Bldg Maint,Snow Removal,Trash,Water,Cook Fee,Parking Fee,Insurance,Health Club,Management,Alarm System
Senior Community No
Tax ID 04-00-00018-67
Ownership Condominium
Acceptable Financing Conventional
Listing Terms Conventional
Financing Conventional
Read Less

Bought with Alan K Warfield • Arthur K Warfield Realtor
GET MORE INFORMATION





