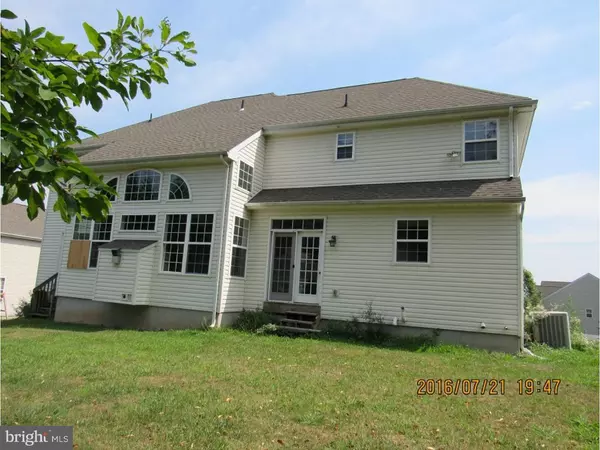For more information regarding the value of a property, please contact us for a free consultation.
19 MILLRIDGE DR Aston, PA 19014
Want to know what your home might be worth? Contact us for a FREE valuation!

Our team is ready to help you sell your home for the highest possible price ASAP
Key Details
Sold Price $385,000
Property Type Single Family Home
Sub Type Detached
Listing Status Sold
Purchase Type For Sale
Square Footage 4,979 sqft
Price per Sqft $77
Subdivision None Available
MLS Listing ID 1003942265
Sold Date 03/30/17
Style Colonial
Bedrooms 4
Full Baths 2
Half Baths 1
HOA Y/N N
Abv Grd Liv Area 4,979
Originating Board TREND
Year Built 2006
Annual Tax Amount $18,067
Tax Year 2017
Lot Size 21.122 Acres
Acres 21.12
Lot Dimensions 00X00
Property Description
Reduced from $525 000!!!Superbly designed detached Colonial set in desirable rural surroundings. 4 beds, 2 1/2 baths. Beautifully designed kitchen with onyx worktops. Centre island with breakfast bar. Butler sink. Integral double garage. Bank owned and being sold "As-is". Buyer deposit requirements shall be typically 3.00% of purchase price or ten (10%) for cash sale Seller motived bring offers!
Location
State PA
County Delaware
Area Aston Twp (10402)
Zoning RESI
Rooms
Other Rooms Living Room, Dining Room, Primary Bedroom, Bedroom 2, Bedroom 3, Kitchen, Family Room, Bedroom 1, Laundry
Basement Full
Interior
Interior Features Dining Area
Hot Water Natural Gas
Heating Gas, Forced Air
Cooling Central A/C
Fireplaces Number 1
Fireplace Y
Heat Source Natural Gas
Laundry Upper Floor
Exterior
Garage Spaces 4.0
Water Access N
Accessibility None
Total Parking Spaces 4
Garage N
Building
Story 2
Sewer Public Sewer
Water Public
Architectural Style Colonial
Level or Stories 2
Additional Building Above Grade
New Construction N
Schools
School District Penn-Delco
Others
Senior Community No
Tax ID 02-00-01547-10
Ownership Fee Simple
Acceptable Financing Conventional
Listing Terms Conventional
Financing Conventional
Special Listing Condition REO (Real Estate Owned)
Read Less

Bought with Kathleen A Carney • RE/MAX Town & Country
GET MORE INFORMATION





