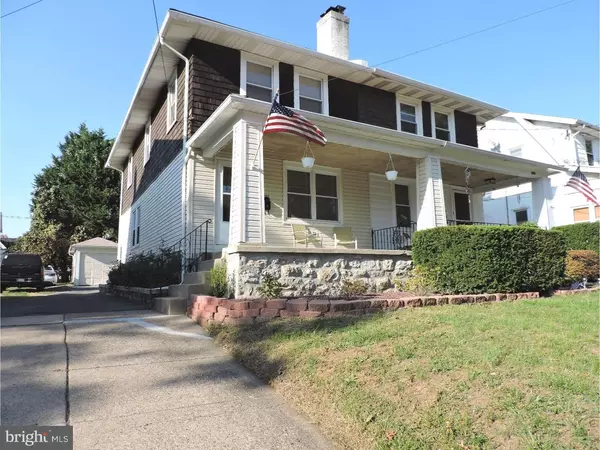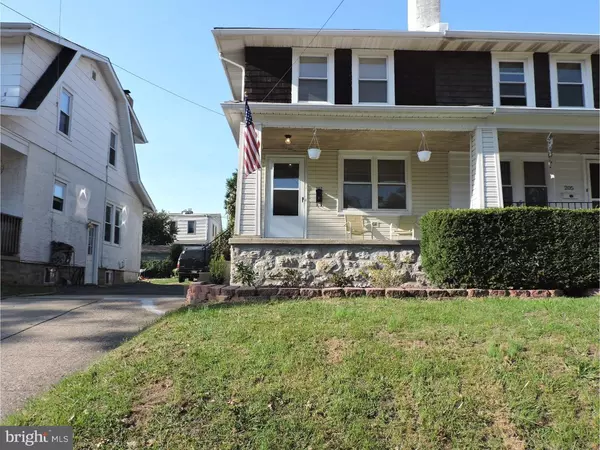For more information regarding the value of a property, please contact us for a free consultation.
207 DREXEL AVE Lansdowne, PA 19050
Want to know what your home might be worth? Contact us for a FREE valuation!

Our team is ready to help you sell your home for the highest possible price ASAP
Key Details
Sold Price $123,000
Property Type Single Family Home
Sub Type Twin/Semi-Detached
Listing Status Sold
Purchase Type For Sale
Square Footage 1,360 sqft
Price per Sqft $90
Subdivision Lansdowne
MLS Listing ID 1003939423
Sold Date 04/24/17
Style Colonial
Bedrooms 3
Full Baths 1
HOA Y/N N
Abv Grd Liv Area 1,360
Originating Board TREND
Year Built 1930
Annual Tax Amount $4,962
Tax Year 2017
Lot Size 3,485 Sqft
Acres 0.08
Lot Dimensions 25X118
Property Description
TAKE THE LANDLORD OFF YOUR PAYROLL!Check out this spacious and meticulous cedar shake & sided Lansdowne twin,w/ROOM TO ROAM!Recently painted.Brand new,neutral-toned looped w/w T/O!Other terms of endearment are crystal knobs,3 heat zones, many cast iron baseboards,stained trim,open concept 1st floor,newer windows,capped soffets & eaves and a one car detached garage.Well landscaped yardspace.Relax any time on the open front porch.Read a book,or chat with neighbors.It comes w/stone columns,a wrought iron rail & a pavered retaining wall & stone foundation.A newer steel door opens to the LR,complete with a stone ventless,gas FP(new)w/wood mantle & tile hearth.There is a double front window,a high stained picture shelf and a CF here!The DR and Kitchen are open to each other via the peninsula w/distressed barnboard-trimmed columns between the rooms.In the DR is a double side window & CF.The kitchen shows off a wide alcove for any size fridge.New,neutral vinyl floor,DW,Kenmore gas stove,a double window over the sink,& lots of cabinetry.There are shelves & cabinets a-plenty as you proceed down the turned staircase to the lower level,as well as a storage closet w/2 doors over the steps.A new door to the d/way,the yardspace and the detached garage,complete w/electric,BI shelving a a newer door.There is a fin rm in the basement that boasts 2 windows,a baseboard heater tied into the system,new vinyl flr tiles & real brick on the half wall.In the other section is the laundry,Crown boiler,Rheem hot water heater and a B/I safe.All the many receptacles here are grounded.The electric is 100 amp circuit breakers.A bonus rm can be found here that used to be the powder rm.It could be put back at some time.A maple railing guides you to the 3 BR's on the 2nd flr as well as a linen closet & updated full bath.The MBR boasts recessed lts,one wine-colored wall and 3 white ones,a double & single window & fantastic closet space w/custom shelves & racks.The other two BR's have corner shelf space & CF's.The back rm features a bookcase and recessed lts.In the bathrm you'll find a maple pedivan,deep tub brown-tone CT,Kohler toilet,coffee walls & a picture frame mirror w/side lights.There are Bessler pull down steps to the partially floored attic space in the hallway.FREE TWG HOME WARRANTY! Lansdowne is a "Classic Town",w/2 train stations,Farmers Market,lots of shops and eateries & plenty of community spirit!The Theater is being refurbished-Wow!#207 is A PLACE TO HANG YOUR HEART!.
Location
State PA
County Delaware
Area Lansdowne Boro (10423)
Zoning RESID
Rooms
Other Rooms Living Room, Dining Room, Primary Bedroom, Bedroom 2, Kitchen, Family Room, Bedroom 1, Attic
Basement Full, Fully Finished
Interior
Interior Features Butlers Pantry, Ceiling Fan(s), Dining Area
Hot Water Natural Gas
Heating Gas, Hot Water, Radiator, Baseboard, Zoned
Cooling None
Flooring Fully Carpeted, Vinyl, Tile/Brick
Fireplaces Number 1
Fireplaces Type Stone, Gas/Propane
Equipment Oven - Self Cleaning, Dishwasher
Fireplace Y
Window Features Replacement
Appliance Oven - Self Cleaning, Dishwasher
Heat Source Natural Gas
Laundry Basement
Exterior
Exterior Feature Porch(es)
Garage Spaces 3.0
Utilities Available Cable TV
Waterfront N
Water Access N
Roof Type Pitched,Shingle
Accessibility None
Porch Porch(es)
Parking Type Driveway, Detached Garage
Total Parking Spaces 3
Garage Y
Building
Lot Description Level, Front Yard, Rear Yard, SideYard(s)
Story 2
Foundation Stone
Sewer Public Sewer
Water Public
Architectural Style Colonial
Level or Stories 2
Additional Building Above Grade
New Construction N
Schools
High Schools Penn Wood
School District William Penn
Others
Senior Community No
Tax ID 23-00-00786-00
Ownership Fee Simple
Acceptable Financing Conventional, VA, FHA 203(b)
Listing Terms Conventional, VA, FHA 203(b)
Financing Conventional,VA,FHA 203(b)
Read Less

Bought with John Rainville • BrokersRealty.com
GET MORE INFORMATION





