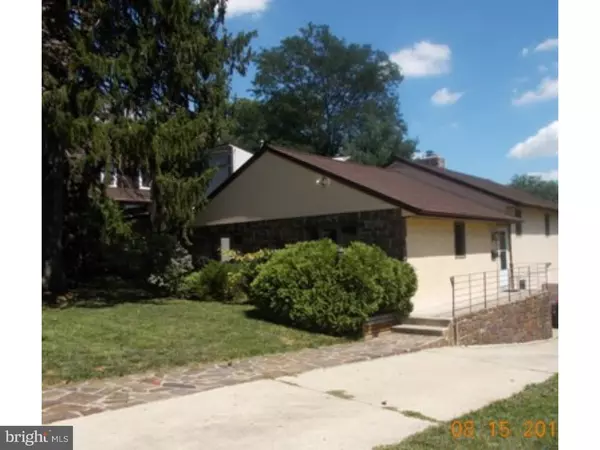For more information regarding the value of a property, please contact us for a free consultation.
825 BEECHWOOD DR Havertown, PA 19083
Want to know what your home might be worth? Contact us for a FREE valuation!

Our team is ready to help you sell your home for the highest possible price ASAP
Key Details
Sold Price $314,000
Property Type Single Family Home
Sub Type Detached
Listing Status Sold
Purchase Type For Sale
Square Footage 2,700 sqft
Price per Sqft $116
Subdivision Beechwood
MLS Listing ID 1003934881
Sold Date 02/15/17
Style Colonial,Bi-level
Bedrooms 4
Full Baths 3
HOA Y/N N
Abv Grd Liv Area 2,700
Originating Board TREND
Year Built 1976
Annual Tax Amount $8,167
Tax Year 2017
Lot Size 6,882 Sqft
Acres 0.16
Lot Dimensions 50X125
Property Description
A multi level home within close proximity to public parks and transportation, including, Septa's R-100 High Speed Line. Nestled in the quiet Beechwood section of Haverford Township, this home offers a spacious and open floor plan. This 4 bedroom, 2 plus bath home features hardwood floors, an eat-in kitchen highlighted by an oversized skylight, a spectacular walk out lower level family room with stone fireplace and a second fully equipped kitchen. With its generously proportioned rooms throughout this home affords modern conveniences and practicality. This property is being sold in "as-is" condition; purchaser is responsible for all inspections and use&occupancy permit. A processing fee of $300.00 will be charged to purchaser at close of escrow.
Location
State PA
County Delaware
Area Haverford Twp (10422)
Zoning RESI
Rooms
Other Rooms Living Room, Dining Room, Primary Bedroom, Bedroom 2, Bedroom 3, Kitchen, Family Room, Bedroom 1, Laundry, Other
Basement Full, Outside Entrance, Fully Finished
Interior
Interior Features Primary Bath(s), Skylight(s), Stain/Lead Glass, 2nd Kitchen, Kitchen - Eat-In
Hot Water Other
Heating Other
Cooling Central A/C
Flooring Wood, Fully Carpeted
Fireplaces Number 1
Fireplaces Type Stone, Non-Functioning
Fireplace Y
Heat Source Other
Laundry Upper Floor
Exterior
Exterior Feature Deck(s)
Water Access N
Accessibility None
Porch Deck(s)
Garage N
Building
Lot Description Open, Front Yard, Rear Yard
Sewer Public Sewer
Water Public
Architectural Style Colonial, Bi-level
Additional Building Above Grade
New Construction N
Schools
Middle Schools Haverford
High Schools Haverford Senior
School District Haverford Township
Others
Senior Community No
Tax ID 22-06-00184-00
Ownership Fee Simple
Read Less

Bought with Lawrence M Butler • Home Real Estate & Development Co
GET MORE INFORMATION





