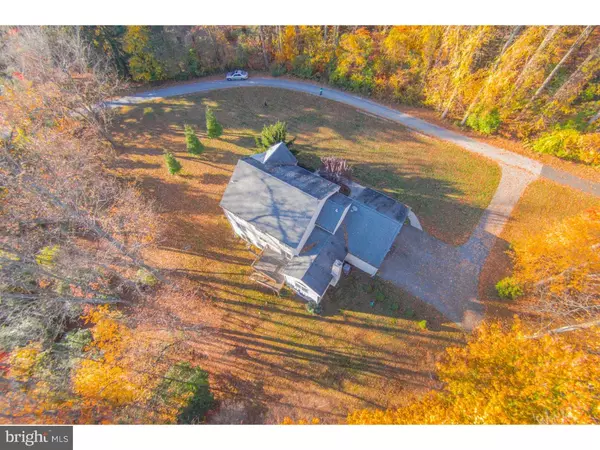For more information regarding the value of a property, please contact us for a free consultation.
267 HARVEY RD Chadds Ford, PA 19317
Want to know what your home might be worth? Contact us for a FREE valuation!

Our team is ready to help you sell your home for the highest possible price ASAP
Key Details
Sold Price $515,000
Property Type Single Family Home
Sub Type Detached
Listing Status Sold
Purchase Type For Sale
Square Footage 3,152 sqft
Price per Sqft $163
Subdivision None Available
MLS Listing ID 1003927913
Sold Date 03/03/17
Style Colonial
Bedrooms 4
Full Baths 2
Half Baths 1
HOA Y/N N
Abv Grd Liv Area 3,152
Originating Board TREND
Year Built 2000
Annual Tax Amount $10,029
Tax Year 2017
Lot Size 5.664 Acres
Acres 2.14
Lot Dimensions .
Property Description
NO STUCCO ISSUES. ALL STUCCO REPAIRS HAVE BEEN COMPLETED AND COME WITH A WARRANTY. If you're looking for quiet country living that's near major shopping and easy commute to Philadelphia, Wilmington and NYC then you've found home. Gorgeous landscaping directs you into the well maintained and tastefully upgraded home in the heart of Chadds Ford and in the converted the Chadds Ford Unionville school district. Our home has an expansive 2-story foyer with lots of windows and hardwood floors. A dramatic living room leads to our gorgeous dining room. The Custom kitchen is perfect for entertaining. It includes solid cherry cabinets, Corian countertops, newer appliances a double wall oven and an over-sized sink. The pantry and the adjacent laundry/mud room allows for plenty of storage space. The French doors offer amazing views and they lead you a large deck. The extended family room offers a massive gas stone fireplace and Paladian windows for lots of natural light. First floor also includes a study/office (or extra bedroom) and there is also a large powder room there. Upstairs offers a large open hallway and 4 bedrooms. The extended master bedroom has a large walk in closet with a custom dressing room and a large master bath. The daylight basement has so much potential to easily become another level of great living space with its extra tall ceilings and plumbing roughed in to add another full bath.
Location
State PA
County Delaware
Area Chadds Ford Twp (10404)
Zoning R003
Rooms
Other Rooms Living Room, Dining Room, Primary Bedroom, Bedroom 2, Bedroom 3, Kitchen, Family Room, Bedroom 1, Laundry, Other
Basement Full, Unfinished, Outside Entrance
Interior
Interior Features Primary Bath(s), Kitchen - Island, Butlers Pantry, Skylight(s), Ceiling Fan(s), Kitchen - Eat-In
Hot Water Natural Gas
Heating Gas, Forced Air
Cooling Central A/C
Flooring Wood, Fully Carpeted, Tile/Brick
Fireplaces Number 1
Equipment Cooktop, Oven - Wall, Oven - Double
Fireplace Y
Appliance Cooktop, Oven - Wall, Oven - Double
Heat Source Natural Gas
Laundry Upper Floor
Exterior
Exterior Feature Deck(s), Patio(s)
Parking Features Garage Door Opener, Oversized
Garage Spaces 6.0
Water Access N
Accessibility None
Porch Deck(s), Patio(s)
Total Parking Spaces 6
Garage N
Building
Story 2
Foundation Concrete Perimeter
Sewer On Site Septic
Water Well
Architectural Style Colonial
Level or Stories 2
Additional Building Above Grade
Structure Type Cathedral Ceilings,9'+ Ceilings,High
New Construction N
Others
Senior Community No
Tax ID 04-00-00133-03
Ownership Fee Simple
Read Less

Bought with Denice M Lombardi • BHHS Keystone Properties
GET MORE INFORMATION





