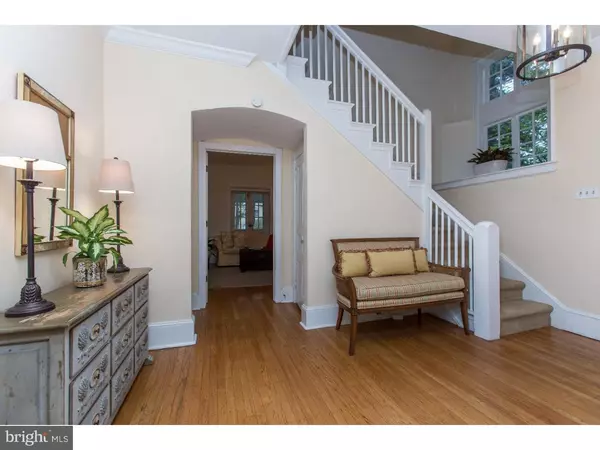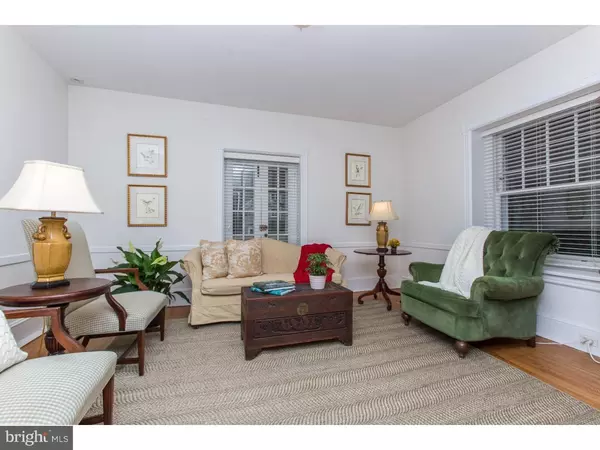For more information regarding the value of a property, please contact us for a free consultation.
513 OGDEN AVE Swarthmore, PA 19081
Want to know what your home might be worth? Contact us for a FREE valuation!

Our team is ready to help you sell your home for the highest possible price ASAP
Key Details
Sold Price $781,200
Property Type Single Family Home
Sub Type Detached
Listing Status Sold
Purchase Type For Sale
Square Footage 3,075 sqft
Price per Sqft $254
Subdivision None Available
MLS Listing ID 1003920903
Sold Date 06/27/16
Style Farmhouse/National Folk
Bedrooms 5
Full Baths 3
Half Baths 1
HOA Y/N N
Abv Grd Liv Area 3,075
Originating Board TREND
Year Built 1893
Annual Tax Amount $15,751
Tax Year 2016
Lot Size 0.406 Acres
Acres 0.41
Lot Dimensions 102X200
Property Description
It's hard to imagine a more inviting architectural element than a front porch! This front porch in particular ? wrapping around from the front of the house to the back ? with lovely views adds to the tremendous curb appeal of this completely charming Craftsman style Farm House. Once beyond the front porch, enter into a large a open Foyer with a Family Room to the right with large windows making a bright and inviting space. To the left of the Foyer is a very spacious and beautiful Living Room with huge windows and gorgeous decorative built-in bookshelves that delineate the space from the elegant Dining Room. There is a stately Fireplace, which adds to the appeal of the room. Adjacent to this room is a beautiful Gourmet Kitchen with center island, Viking Refrigerator, Viking Double Oven, Fisher Paykel Gas Range, Bosch Dishwasher (2016), granite counters and beautiful custom ceramic tile backsplash. One step up from the kitchen is an incredibly functional space with Mudroom area, Office and Powder Room! At the top of the beautiful stairway (with picturesque window) is a lovely renovated Bathroom. This bathroom is situated just outside of the Master Bedroom. There are 2 additional large bedrooms that share a huge Jack and Jill Bathroom, which also houses the laundry ? an incredible convenience! Adjoining one of the Bedrooms is the fourth Bedroom, which has a beautiful, original decorative window along one wall ? making this room incredibly charming! The finished third floor runs the length of the house, and has neutral carpet and recessed lighting. It is an open, bright and functional space that can be used as another play area, bedroom or 2nd office! There is a separate room on the third floor, which has plumbing running to it if the next owner decided to add a fourth Bathroom! The Basement is another FABULOUS space! It has a corridor with lovely neutral carpeting leading to two rooms on either side. Both rooms are ample in size ? one is currently used as a 5th or 6th Bedroom, the other as a recreation area. The rooms are spacious and have recessed lighting. In addition, there is a beautiful Full Bathroom on this floor as well. And, just beyond the utility room, there is an egress leading to the backyard ? this has been a wonderful renovation!!! The charming 2-Car Garage has carriage doors and a WONDERFUL renovated office above! The office is carpeted, has recessed lighting and is heated by an efficient Mitsubishi heating and air system - FABULOUS SPACE!
Location
State PA
County Delaware
Area Swarthmore Boro (10443)
Zoning RESID
Rooms
Other Rooms Living Room, Dining Room, Primary Bedroom, Bedroom 2, Bedroom 3, Kitchen, Family Room, Bedroom 1, Laundry, Other
Basement Full, Fully Finished
Interior
Interior Features Kitchen - Island, Kitchen - Eat-In
Hot Water Natural Gas
Heating Gas, Hot Water
Cooling Central A/C
Flooring Wood
Fireplaces Number 1
Fireplaces Type Non-Functioning
Equipment Oven - Double, Dishwasher, Refrigerator, Disposal
Fireplace Y
Appliance Oven - Double, Dishwasher, Refrigerator, Disposal
Heat Source Natural Gas
Laundry Upper Floor
Exterior
Exterior Feature Porch(es)
Garage Spaces 5.0
Water Access N
Roof Type Pitched
Accessibility None
Porch Porch(es)
Total Parking Spaces 5
Garage Y
Building
Story 3+
Sewer Public Sewer
Water Public
Architectural Style Farmhouse/National Folk
Level or Stories 3+
Additional Building Above Grade
New Construction N
Schools
Elementary Schools Swarthmore-Rutledge School
Middle Schools Strath Haven
High Schools Strath Haven
School District Wallingford-Swarthmore
Others
Senior Community No
Tax ID 43-00-00810-00
Ownership Fee Simple
Read Less

Bought with Carrie R Piccard • D. Patrick Welsh Real Estate, LLC
GET MORE INFORMATION





