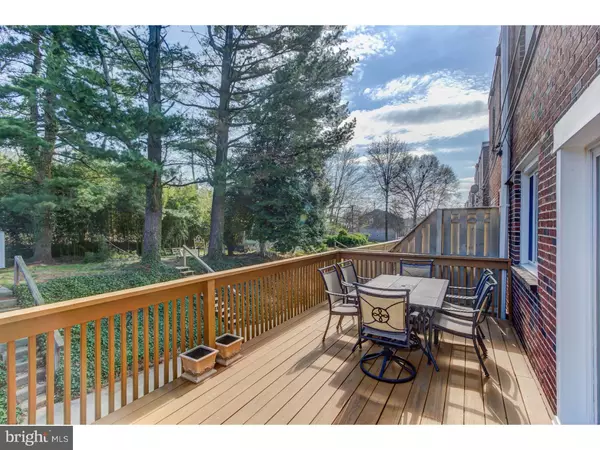For more information regarding the value of a property, please contact us for a free consultation.
4924 WOODLAND AVE Drexel Hill, PA 19026
Want to know what your home might be worth? Contact us for a FREE valuation!

Our team is ready to help you sell your home for the highest possible price ASAP
Key Details
Sold Price $159,600
Property Type Single Family Home
Sub Type Twin/Semi-Detached
Listing Status Sold
Purchase Type For Sale
Square Footage 1,188 sqft
Price per Sqft $134
Subdivision None Available
MLS Listing ID 1003918579
Sold Date 05/31/16
Style Traditional
Bedrooms 3
Full Baths 1
HOA Y/N N
Abv Grd Liv Area 1,188
Originating Board TREND
Year Built 1946
Annual Tax Amount $5,882
Tax Year 2016
Lot Size 3,833 Sqft
Acres 0.09
Lot Dimensions 27X140
Property Description
Absolutely One Of Drexel Hill's Finest! This Beautifully Updated Stone Front Twin In The Heart Of Drexel Hill Is Walking Distance To The Sought After Aronimink Elementary School, Drexel Line Shopping Center And The Local Trolley Line! Enter Into First Floor: Spacious Living Room, Tastefully Decorated, With Modern Color Schemes And A Beautiful Chair Rail. The Dining Room/Kitchen Combo Will WOW Immediately! The Incredible Kitchen Features New Cabinets, Granite Counter Tops, Mocha Hardwood Flooring, And Perfectly Placed Peninsula/Breakfast Bar Area. The Dining Room Features Sliders That Lead Out To The Oversized Deck! Second Floor: Three Perfectly Sized Bedrooms, And A Completely Updated Hall Bathroom Featuring White Wainscoting And Ceramic Tile! Basement: High Ceilings And Just Waiting For Your Finishing Touches! Additional Upgrades Include: Hardwood Underneath The Carpet, Kitchen Update 2013, Bathroom Update Approx 2008, Hot Water Heater 2015, Vinyl Windows Throughout, Updated Light Fixtures Throughout. Schedule Your Tour Today!
Location
State PA
County Delaware
Area Upper Darby Twp (10416)
Zoning RESID
Rooms
Other Rooms Living Room, Primary Bedroom, Bedroom 2, Kitchen, Family Room, Bedroom 1
Basement Full
Interior
Interior Features Kitchen - Eat-In
Hot Water Natural Gas
Heating Gas, Forced Air
Cooling Central A/C
Fireplace N
Window Features Replacement
Heat Source Natural Gas
Laundry Basement
Exterior
Exterior Feature Deck(s)
Garage Spaces 2.0
Water Access N
Roof Type Pitched,Shingle
Accessibility None
Porch Deck(s)
Attached Garage 1
Total Parking Spaces 2
Garage Y
Building
Story 2
Sewer Public Sewer
Water Public
Architectural Style Traditional
Level or Stories 2
Additional Building Above Grade
New Construction N
Schools
High Schools Upper Darby Senior
School District Upper Darby
Others
Senior Community No
Tax ID 16-11-02115-00
Ownership Fee Simple
Read Less

Bought with Daniel L. Lanni • Bex Home Services
GET MORE INFORMATION





