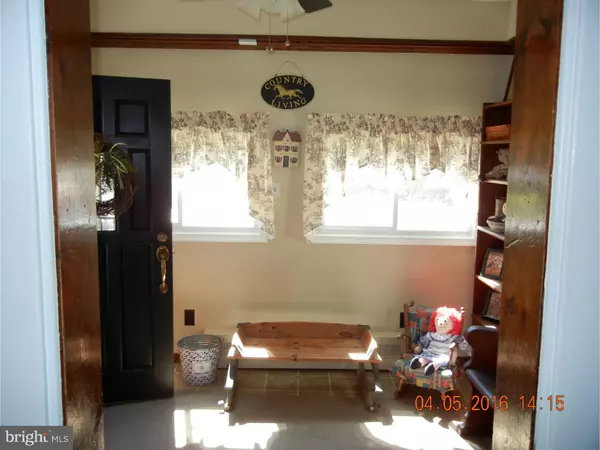For more information regarding the value of a property, please contact us for a free consultation.
221 SEDGEWOOD RD Springfield, PA 19064
Want to know what your home might be worth? Contact us for a FREE valuation!

Our team is ready to help you sell your home for the highest possible price ASAP
Key Details
Sold Price $222,000
Property Type Single Family Home
Sub Type Twin/Semi-Detached
Listing Status Sold
Purchase Type For Sale
Square Footage 1,455 sqft
Price per Sqft $152
Subdivision None Available
MLS Listing ID 1003917737
Sold Date 06/06/16
Style Colonial
Bedrooms 4
Full Baths 2
HOA Y/N N
Abv Grd Liv Area 1,455
Originating Board TREND
Year Built 1930
Annual Tax Amount $4,825
Tax Year 2016
Lot Size 2,483 Sqft
Acres 0.06
Lot Dimensions 26X100
Property Description
Meticulously maintained and well-presented four bedroom, two full bath Springfield twin just waiting for you?YES, YOU!! Traditional American colonial theme throughout shows how comfortable of a "home" this house can truly be. Once you pass the adorable welcoming enclosed front porch, you enter into a charming generous-sized living room with gas fireplace. The dual-sided breakfast counter unites the formal dining room and the fully-equipped kitchen with oak cabinets, tiled back-splash, built-in storage hutch, stainless steel appliances, and entrance to back yard. Stained hardwood flooring (2015) and crown molding flows through both LR and DR. Walk up the textured carpeted stairs to the second floor to the Master Bedroom with tons of natural light and his/her closets with modern two-panel doors; two additional bedrooms and lovely hall bath. Ceiling fans and original exposed hardwood flooring and in all bedrooms (which can be beautifully finished!) One more level to third floor where you will find fourth bedroom (ideal man-cave or young adult pad) with combination heating/air built-in wall unit and loads of alcove storage. Finished basement is significant in size with full bath, laundry, and ample rear storage section leading to outside exit. Note that tax records do not reflect true square footage of this home with the finished basement and 4th bedroom. Private vinyl fencing along rear yard and paved patio section provide ultimate space to relax and/or entertain. And take note?roof is 6 /-yrs., heater is 5 /- yrs., replacement windows t/o, brand new electric panel is 6 months, all carpeting was just cleaned, and just very well-kept and improved throughout. Located in sought-after Springfield School District too! Looking for convenience? No problem here! Seconds away from miles and miles of shopping and dining on Baltimore Pike (route 1), short walk to parks and public transportation, and easy access to I-95 and 476 (blue route). That's it! Look NO FURTHER!
Location
State PA
County Delaware
Area Springfield Twp (10442)
Zoning RESID
Rooms
Other Rooms Living Room, Dining Room, Primary Bedroom, Bedroom 2, Bedroom 3, Kitchen, Family Room, Bedroom 1, Other, Attic
Basement Full, Fully Finished
Interior
Interior Features Ceiling Fan(s), Breakfast Area
Hot Water Natural Gas
Heating Gas, Hot Water
Cooling Wall Unit
Flooring Wood, Fully Carpeted, Vinyl, Tile/Brick
Fireplaces Number 1
Fireplaces Type Brick
Equipment Built-In Range, Dishwasher, Disposal, Energy Efficient Appliances, Built-In Microwave
Fireplace Y
Window Features Energy Efficient
Appliance Built-In Range, Dishwasher, Disposal, Energy Efficient Appliances, Built-In Microwave
Heat Source Natural Gas
Laundry Lower Floor
Exterior
Fence Other
Water Access N
Roof Type Shingle
Accessibility None
Garage N
Building
Lot Description Level
Story 3+
Sewer Public Sewer
Water Public
Architectural Style Colonial
Level or Stories 3+
Additional Building Above Grade
New Construction N
Schools
School District Springfield
Others
Senior Community No
Tax ID 42-00-05888-00
Ownership Fee Simple
Acceptable Financing Conventional, VA, FHA 203(b)
Listing Terms Conventional, VA, FHA 203(b)
Financing Conventional,VA,FHA 203(b)
Read Less

Bought with Barbara Baker • BHHS Fox&Roach-Newtown Square
GET MORE INFORMATION





