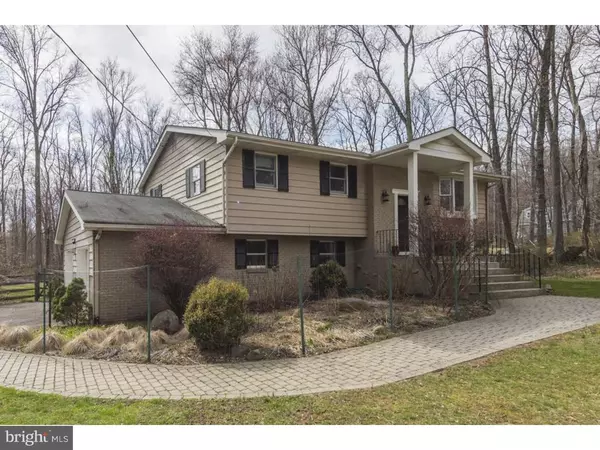For more information regarding the value of a property, please contact us for a free consultation.
166 LINDBERGH Hopewell, NJ 08525
Want to know what your home might be worth? Contact us for a FREE valuation!

Our team is ready to help you sell your home for the highest possible price ASAP
Key Details
Sold Price $385,000
Property Type Single Family Home
Sub Type Detached
Listing Status Sold
Purchase Type For Sale
Subdivision None Available
MLS Listing ID 1003906171
Sold Date 06/14/16
Style Contemporary,Split Level
Bedrooms 3
Full Baths 2
HOA Y/N N
Originating Board TREND
Year Built 1976
Annual Tax Amount $7,890
Tax Year 2015
Lot Size 1.320 Acres
Acres 1.43
Property Description
Immerse yourself in the tranquility of butterflies and birdsong in this spacious 3-bed, 2-bath bi-level home nestled in East Amwell's rolling hills. Surrounded by serenity, yet offering quick access to Hopewell (6 minutes away) and Princeton (20 minutes away), plus the bonus of lower taxes!Designed with convenience and comfort in mind, the main level showcases a sunny front-to-back living/dining area, with French doors providing graceful egress to a generous raised deck. A cook's kitchen with 42-inch cabinets and granite countertops; a trio of bedrooms, one with two walls of built-in bookcases and cabinets; and a shared bath accented with beveled travertine stone shower, soaking tub and twin vessel sinks perched on a wooden sideboard, complete the level.Downstairs, a family room with gas fireplace is an inviting place to gather. Sliders open to a patio shaded by the deck. Completing the level are a guest room, full bath, laundry room, attached two-car garage, and peace-of-mind doggie-door access to the fully-fenced yard.
Location
State NJ
County Hunterdon
Area East Amwell Twp (21008)
Zoning RES
Rooms
Other Rooms Living Room, Dining Room, Primary Bedroom, Bedroom 2, Kitchen, Family Room, Bedroom 1, Laundry, Other, Attic
Basement Full, Fully Finished
Interior
Interior Features Primary Bath(s), Ceiling Fan(s), WhirlPool/HotTub, Water Treat System, Stall Shower, Kitchen - Eat-In
Hot Water Oil
Heating Oil, Hot Water, Zoned
Cooling Central A/C
Flooring Wood
Fireplaces Number 1
Fireplaces Type Brick, Gas/Propane
Equipment Oven - Self Cleaning, Dishwasher, Built-In Microwave
Fireplace Y
Window Features Bay/Bow
Appliance Oven - Self Cleaning, Dishwasher, Built-In Microwave
Heat Source Oil
Laundry Lower Floor
Exterior
Exterior Feature Deck(s)
Garage Spaces 5.0
Utilities Available Cable TV
Water Access N
Roof Type Pitched,Shingle
Accessibility None
Porch Deck(s)
Attached Garage 2
Total Parking Spaces 5
Garage Y
Building
Lot Description Open, Trees/Wooded, Front Yard, Rear Yard, SideYard(s)
Story Other
Foundation Brick/Mortar
Sewer On Site Septic
Water Well
Architectural Style Contemporary, Split Level
Level or Stories Other
New Construction N
Schools
High Schools Hunterdon Central
School District Hunterdon Central Regiona Schools
Others
Pets Allowed Y
HOA Fee Include Unknown Fee
Senior Community No
Tax ID 28.0500038
Ownership Fee Simple
Acceptable Financing Conventional
Listing Terms Conventional
Financing Conventional
Pets Allowed Case by Case Basis
Read Less

Bought with Jennifer E Curtis • Callaway Henderson Sotheby's Int'l-Pennington
GET MORE INFORMATION





