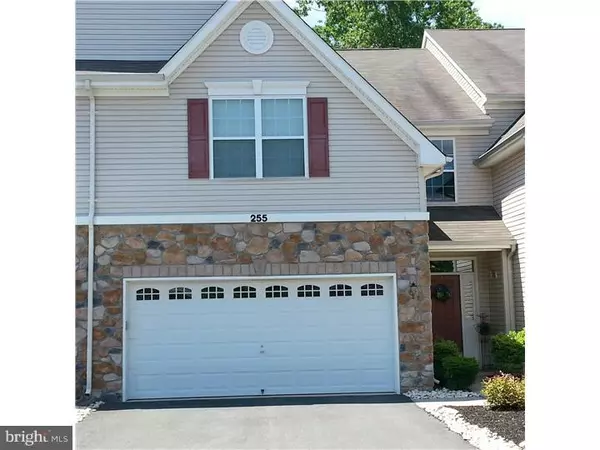For more information regarding the value of a property, please contact us for a free consultation.
255 BRINLEY DR Pennington, NJ 08534
Want to know what your home might be worth? Contact us for a FREE valuation!

Our team is ready to help you sell your home for the highest possible price ASAP
Key Details
Sold Price $391,200
Property Type Townhouse
Sub Type End of Row/Townhouse
Listing Status Sold
Purchase Type For Sale
Square Footage 2,312 sqft
Price per Sqft $169
Subdivision Hopewell Grant
MLS Listing ID 1003888727
Sold Date 09/30/16
Style Colonial
Bedrooms 3
Full Baths 2
Half Baths 1
HOA Fees $240/mo
HOA Y/N Y
Abv Grd Liv Area 2,312
Originating Board TREND
Year Built 2004
Annual Tax Amount $8,989
Tax Year 2016
Property Description
Come see a fresh new face on this beautiful town home! Great value for prime location and space! Largest floor plan in Hopewell Grant-- Spectacular "Ellsworth" Model on a cul-de-sac street and premium lot backing to woods. Just over 2300 square feet this home has it all! Enter through the foyer with tray ceiling and hardwood floors that lead to a formal dining room and living room. The gourmet kitchen has 42" cabinets, granite counter-tops with a counter overhang for easy entertaining into family room. In addition, an extra nook in the kitchen offers a bar area and more cabinet space. All this with stainless steel appliances. The family room has bright recessed lighting and modern ceiling fan. A single French Door then leads to a paver patio and backyard with privacy fence. Beyond that is a private wooded view. Upstairs features a stunning master bedroom suite-- double door entry into a large sitting room(or office) and bedroom area with large walk in closet. The master bath is a spa retreat with double sinks, upgraded cabinets and tile work, shower stall and corner jetted soaking tub. The additional 2 large bedrooms offer lots of closet space, ceiling fan in bedroom 2, recessed lights in bedroom 3. They both share a well appointed hall bath. Enjoy the convenience of upstairs laundry. The entire home has tasteful neutral wall colors and hardwood floors throughout the main floor, and designer grade light fixtures. The attached 2 car garage is painted and has lots of room for additional storage. A very clean home ready for its next owners! Enjoy the amenities the Hopewell Grant community has to offer-- clubhouse, tot lot, community pool, and lots of green space. Great access to all commuter routes-Rte 31, I95, Rte 206. With Hamilton Train Sta. close by, allows easy commuting to NYC and Phila. Centrally located to downtown Princeton, Pennington and Hopewell Boroughs. Be a part of top ranked Hopewell Valley Regional School District. CARPETS NEWLY STEAM CLEANED, PAINTING THROUGHOUT HOME. NEUTRAL PAINT THROUGHOUT.
Location
State NJ
County Mercer
Area Hopewell Twp (21106)
Zoning R-5
Rooms
Other Rooms Living Room, Dining Room, Primary Bedroom, Bedroom 2, Kitchen, Family Room, Bedroom 1, Laundry, Attic
Interior
Interior Features Primary Bath(s), Butlers Pantry, Ceiling Fan(s), Breakfast Area
Hot Water Natural Gas
Heating Gas, Hot Water
Cooling Central A/C
Flooring Wood, Fully Carpeted, Stone
Fireplaces Number 1
Fireplaces Type Marble, Gas/Propane
Equipment Dishwasher, Disposal, Built-In Microwave
Fireplace Y
Appliance Dishwasher, Disposal, Built-In Microwave
Heat Source Natural Gas
Laundry Upper Floor
Exterior
Exterior Feature Patio(s)
Parking Features Garage Door Opener
Garage Spaces 2.0
Fence Other
Utilities Available Cable TV
Amenities Available Swimming Pool, Club House, Tot Lots/Playground
Water Access N
Roof Type Pitched,Shingle
Accessibility Mobility Improvements
Porch Patio(s)
Total Parking Spaces 2
Garage N
Building
Lot Description Cul-de-sac, Trees/Wooded
Story 2
Foundation Slab
Sewer Public Sewer
Water Public
Architectural Style Colonial
Level or Stories 2
Additional Building Above Grade
Structure Type 9'+ Ceilings
New Construction N
Schools
Elementary Schools Stony Brook
Middle Schools Timberlane
High Schools Central
School District Hopewell Valley Regional Schools
Others
Pets Allowed Y
HOA Fee Include Pool(s),Common Area Maintenance,Ext Bldg Maint,Lawn Maintenance,Snow Removal,Health Club,Management
Senior Community No
Tax ID 06-00078 43-00001-C085
Ownership Condominium
Security Features Security System
Acceptable Financing Conventional
Listing Terms Conventional
Financing Conventional
Pets Allowed Case by Case Basis
Read Less

Bought with Dawn Buxton Monsport • Keller Williams Real Estate - Princeton
GET MORE INFORMATION





