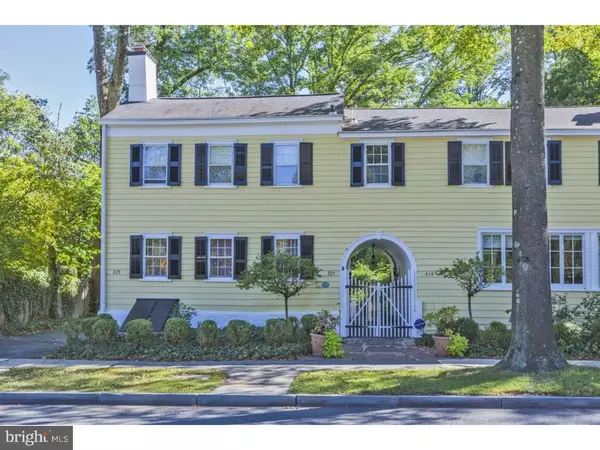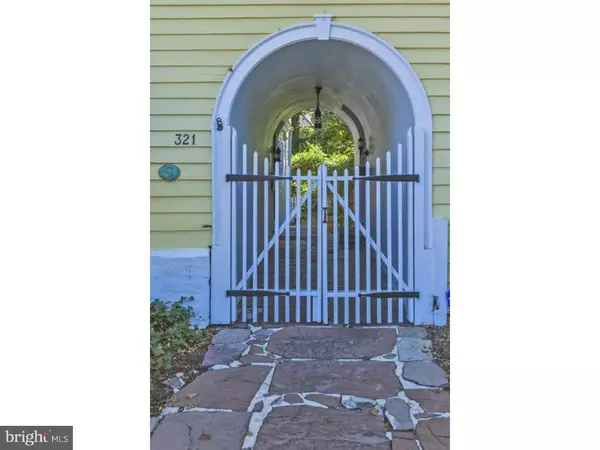For more information regarding the value of a property, please contact us for a free consultation.
321 NASSAU ST Princeton, NJ 08540
Want to know what your home might be worth? Contact us for a FREE valuation!

Our team is ready to help you sell your home for the highest possible price ASAP
Key Details
Sold Price $870,000
Property Type Single Family Home
Sub Type Twin/Semi-Detached
Listing Status Sold
Purchase Type For Sale
Subdivision None Available
MLS Listing ID 1003888723
Sold Date 05/16/16
Style Colonial
Bedrooms 4
Full Baths 2
Half Baths 1
HOA Y/N N
Originating Board TREND
Year Built 1776
Annual Tax Amount $10,478
Tax Year 2015
Lot Size 7,841 Sqft
Acres 0.18
Lot Dimensions 50X167
Property Description
Built c. 1800, this classically styled home with iconic arched gateway commands an ideal location along Princeton's historic Nassau Street. Thoroughly modernized in 2005, yet with a strong preservation of the past, the 4-bed, 2.5-bath home is a masterful mix of old and new. Gleaming random-width floors, claw foot tub, two gas fireplaces, front and back staircases, and painted woodwork meld nicely with richly hued walls, floor-to-ceiling bookcases in the living room, high-velocity A/C, new wiring and plumbing, recessed lights, spacious master suite with travertine marble bath and walk-in closet, and home office. A second-level laundry room is the ultimate modern-day convenience. In the expertly designed chef's kitchen, KraftMaid cabinetry, stainless steel appliances and granite countertops create a space that is functional and beautiful. A sunny breakfast room overlooks a wisteria-shaded terrace (great for al fresco dining) and deep backyard bordering Harrison Street Park. A detached two-car garage and roomy basement complete the deal. Blocks from the University, shopping, and restaurants of downtown Princeton, come see!
Location
State NJ
County Mercer
Area Princeton (21114)
Zoning R3JP
Rooms
Other Rooms Living Room, Primary Bedroom, Bedroom 2, Bedroom 3, Kitchen, Family Room, Bedroom 1, Other, Attic
Basement Full, Unfinished
Interior
Interior Features Primary Bath(s), Kitchen - Island, Butlers Pantry, Ceiling Fan(s), Stall Shower, Kitchen - Eat-In
Hot Water Oil
Heating Oil, Hot Water, Radiator
Cooling Central A/C
Flooring Wood, Fully Carpeted, Marble
Fireplaces Number 2
Fireplaces Type Brick, Gas/Propane
Equipment Cooktop, Built-In Range, Oven - Wall, Oven - Self Cleaning, Dishwasher, Refrigerator, Disposal
Fireplace Y
Window Features Bay/Bow,Replacement
Appliance Cooktop, Built-In Range, Oven - Wall, Oven - Self Cleaning, Dishwasher, Refrigerator, Disposal
Heat Source Oil
Laundry Upper Floor
Exterior
Exterior Feature Patio(s)
Parking Features Garage Door Opener
Garage Spaces 4.0
Fence Other
Utilities Available Cable TV
Water Access N
Roof Type Pitched,Shingle
Accessibility None
Porch Patio(s)
Total Parking Spaces 4
Garage Y
Building
Lot Description Level, Open, Rear Yard
Story 2
Sewer Public Sewer
Water Public
Architectural Style Colonial
Level or Stories 2
New Construction N
Schools
Elementary Schools Riverside
Middle Schools J Witherspoon
High Schools Princeton
School District Princeton Regional Schools
Others
Senior Community No
Tax ID 14-00052 01-00062
Ownership Fee Simple
Security Features Security System
Read Less

Bought with Denise L Shaughnessy • Callaway Henderson Sotheby's Int'l-Princeton
GET MORE INFORMATION





