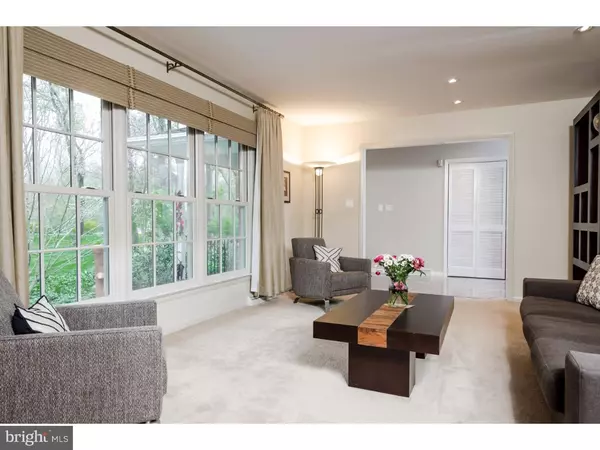For more information regarding the value of a property, please contact us for a free consultation.
5 FAIRWAY DR Hopewell, NJ 08525
Want to know what your home might be worth? Contact us for a FREE valuation!

Our team is ready to help you sell your home for the highest possible price ASAP
Key Details
Sold Price $493,600
Property Type Single Family Home
Sub Type Detached
Listing Status Sold
Purchase Type For Sale
Subdivision None Available
MLS Listing ID 1003886023
Sold Date 08/15/16
Style Ranch/Rambler
Bedrooms 3
Full Baths 2
Half Baths 1
HOA Y/N N
Originating Board TREND
Year Built 1963
Annual Tax Amount $12,178
Tax Year 2015
Lot Size 0.850 Acres
Acres 0.85
Lot Dimensions 0.85 ACRES
Property Description
Indoors and outdoors merge to become one spacious living area in this suburban delight. A single level home designed for easy living right around the corner from Hopewell Valley Country Club, well-thought updates include a kitchen with modern European styling, a sun room addition and a home office with white birch built-ins to name some. Al fresco dining is a delight in the lush yard with Trex deck. Take your pick of the family room or sun room to relax in, both are wonderfully inviting spaces alongside one another. The living and dining rooms fill the bill at holiday time when more formal entertaining is called for. There are three roomy bedrooms in their own wing of the house, while the home office is at opposite end of the kitchen near a half bath that could be converted to full, if desired. The master bedroom has a private bathroom while a second hall bath supports the others. New septic is an added bonus plus a whole house generator. Just minutes from Hopewell Borough, Pennington and Princeton, conveniences are in every direction.
Location
State NJ
County Mercer
Area Hopewell Twp (21106)
Zoning R100
Rooms
Other Rooms Living Room, Dining Room, Primary Bedroom, Bedroom 2, Kitchen, Family Room, Bedroom 1, Other
Basement Full, Unfinished
Interior
Interior Features Ceiling Fan(s), Breakfast Area
Hot Water Natural Gas
Heating Gas, Forced Air
Cooling Central A/C
Flooring Wood, Fully Carpeted, Tile/Brick
Fireplaces Number 1
Fireplaces Type Brick
Equipment Commercial Range
Fireplace Y
Appliance Commercial Range
Heat Source Natural Gas
Laundry Basement
Exterior
Exterior Feature Deck(s)
Garage Spaces 5.0
Water Access N
Roof Type Shingle
Accessibility None
Porch Deck(s)
Attached Garage 2
Total Parking Spaces 5
Garage Y
Building
Lot Description Level
Story 1
Foundation Brick/Mortar
Sewer On Site Septic
Water Well
Architectural Style Ranch/Rambler
Level or Stories 1
New Construction N
Schools
Middle Schools Timberlane
High Schools Central
School District Hopewell Valley Regional Schools
Others
Senior Community No
Tax ID 06-00020 05-00006
Ownership Fee Simple
Acceptable Financing Conventional
Listing Terms Conventional
Financing Conventional
Read Less

Bought with Margaret Baldwin • Callaway Henderson Sotheby's Int'l-Pennington
GET MORE INFORMATION





