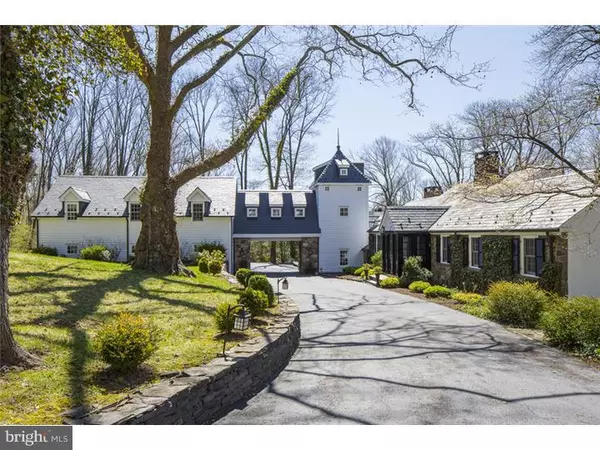For more information regarding the value of a property, please contact us for a free consultation.
142 WINANT RD Princeton, NJ 08540
Want to know what your home might be worth? Contact us for a FREE valuation!

Our team is ready to help you sell your home for the highest possible price ASAP
Key Details
Sold Price $2,500,000
Property Type Single Family Home
Sub Type Detached
Listing Status Sold
Purchase Type For Sale
Subdivision None Available
MLS Listing ID 1003883977
Sold Date 07/08/16
Style Colonial
Bedrooms 6
Full Baths 5
Half Baths 1
HOA Y/N N
Originating Board TREND
Year Built 1958
Annual Tax Amount $43,570
Tax Year 2015
Lot Size 1.873 Acres
Acres 1.87
Lot Dimensions 00 X 00
Property Description
Built in harmony with its waterfront surroundings by beloved local architect Rolf Bauhan in the 1950's and then artfully enlarged and elevated to uncompromising modern standards by Outerbridge Morgan in 2004, this stone manor home is without peer anywhere in Princeton. Outside, a driveway edged with stone passes under a gallery bridge connecting the guest wing to the main house, which is backed by a broad terrace high above Stony Brook. Reclaimed materials and age-old architectural features, including wide-plank floors, hand-hewn beams and a cooking fireplace, infuse the interior with time-honored warmth. A wood paneled library and lovely living room, both with window seats, have the feel of masculine and feminine couterparts, while the dining room captivates all with its rustic brick floor and refined corner built-ins flanking a sunny bay window. A built-in buffet around the corner repeats the look of the farmhouse style kitchen sporting honed soapstone. The 2-story family room openly adjoins, allowing the cook a view of the raised stone fireplace. The private level has just as much one-of-a-kind character as below. Five bedrooms all enjoy en suite access to 4 bathrooms, the master suite being the most spacious and romantic of all with a dressing room, over-sized seamless glass rain shower and a Juliet balcony draped in wisteria. Ascend the 3-story tower to make your way to the architecturally dynamic guest quarters complete with a separate family/game room and 6th bedroom suite.
Location
State NJ
County Mercer
Area Princeton (21114)
Zoning R2
Rooms
Other Rooms Living Room, Dining Room, Primary Bedroom, Bedroom 2, Bedroom 3, Kitchen, Family Room, Bedroom 1, Other, Attic
Interior
Interior Features Primary Bath(s), Kitchen - Island, Butlers Pantry, Exposed Beams, Wet/Dry Bar, Stall Shower, Kitchen - Eat-In
Hot Water Natural Gas
Heating Gas, Forced Air
Cooling Central A/C
Flooring Wood, Tile/Brick, Stone
Fireplaces Type Brick, Stone, Gas/Propane
Equipment Cooktop, Built-In Range, Commercial Range, Dishwasher, Refrigerator, Built-In Microwave
Fireplace N
Window Features Bay/Bow
Appliance Cooktop, Built-In Range, Commercial Range, Dishwasher, Refrigerator, Built-In Microwave
Heat Source Natural Gas
Laundry Lower Floor
Exterior
Exterior Feature Patio(s)
Parking Features Garage Door Opener, Oversized
Garage Spaces 6.0
Utilities Available Cable TV
Water Access N
Roof Type Slate
Accessibility None
Porch Patio(s)
Attached Garage 3
Total Parking Spaces 6
Garage Y
Building
Lot Description Sloping, Trees/Wooded
Story 2
Sewer Public Sewer
Water Public
Architectural Style Colonial
Level or Stories 2
Structure Type Cathedral Ceilings,9'+ Ceilings
New Construction N
Schools
Elementary Schools Johnson Park
Middle Schools J Witherspoon
High Schools Princeton
School District Princeton Regional Schools
Others
Senior Community No
Tax ID 14-09301-00025
Ownership Fee Simple
Security Features Security System
Acceptable Financing Conventional
Listing Terms Conventional
Financing Conventional
Read Less

Bought with Deborah W Lane • Callaway Henderson Sotheby's Int'l-Princeton
GET MORE INFORMATION





