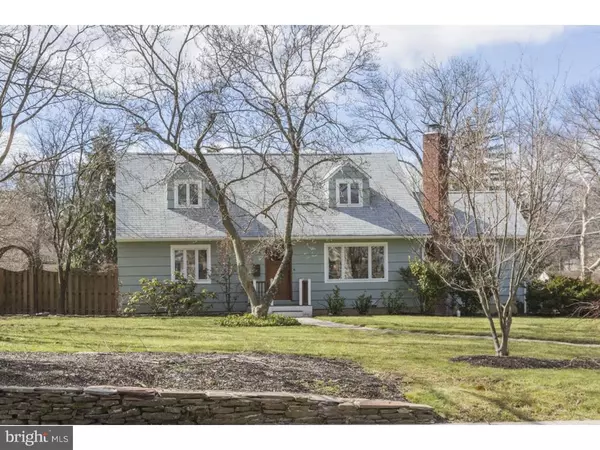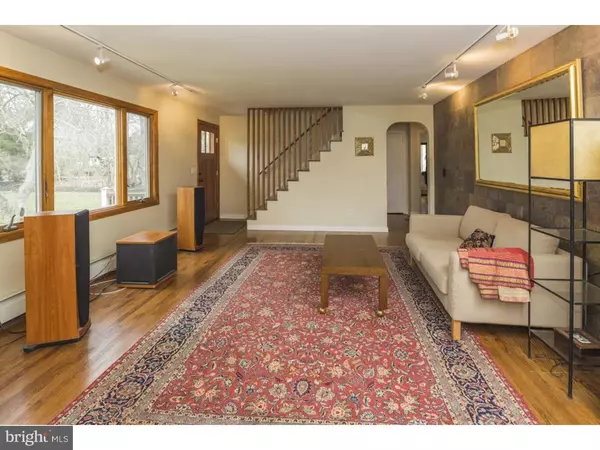For more information regarding the value of a property, please contact us for a free consultation.
262 JEFFERSON RD Princeton, NJ 08540
Want to know what your home might be worth? Contact us for a FREE valuation!

Our team is ready to help you sell your home for the highest possible price ASAP
Key Details
Sold Price $860,000
Property Type Single Family Home
Sub Type Detached
Listing Status Sold
Purchase Type For Sale
Subdivision Not On List
MLS Listing ID 1003883821
Sold Date 07/13/16
Style Cape Cod
Bedrooms 4
Full Baths 4
HOA Y/N N
Originating Board TREND
Year Built 1948
Annual Tax Amount $13,332
Tax Year 2015
Lot Size 0.340 Acres
Acres 0.34
Lot Dimensions .34A
Property Description
On one of Princeton's favored tree-lined streets, this lovely expanded cape is a welcoming presence with its wide, dappled front lawn and fantastic location, just blocks to restaurants, shops, and schools. Gleaming hardwood floors run underfoot in a floor plan that strikes the perfect balance between open and tucked-away spaces: the living room, where peacock slate and matching fireplace lend a pretty warmth, the dining room, filled with light from oversized windows, and a modern kitchen sparkling with granite counters, white cabinetry, and stainless appliances. A sunlit breakfast room adjoins, opening to a deck and peaceful fenced backyard, while a few steps lead to a huge, skylit family room with a cathedral ceiling. 2 well-sized downstairs bedrooms share a sleek bath with a Jacuzzi tub. Upstairs, 2 more bedrooms and 2 baths include the vaulted master, a relaxed retreat with a walk-in closet and en suite bath with a frameless glass shower, beautifully tiled. A partially-finished basement boasts a full bath and lots of storage. 2-car garage.
Location
State NJ
County Mercer
Area Princeton (21114)
Zoning R6
Rooms
Other Rooms Living Room, Dining Room, Primary Bedroom, Bedroom 2, Bedroom 3, Kitchen, Family Room, Bedroom 1, Other, Attic
Basement Partial
Interior
Interior Features Primary Bath(s), Skylight(s), Ceiling Fan(s), Attic/House Fan, Wood Stove, Stall Shower, Dining Area
Hot Water Natural Gas
Heating Oil, Baseboard
Cooling Central A/C
Flooring Wood
Fireplaces Number 1
Equipment Cooktop, Oven - Wall, Oven - Self Cleaning, Dishwasher, Refrigerator, Disposal, Built-In Microwave
Fireplace Y
Appliance Cooktop, Oven - Wall, Oven - Self Cleaning, Dishwasher, Refrigerator, Disposal, Built-In Microwave
Heat Source Oil
Laundry Basement
Exterior
Exterior Feature Deck(s)
Parking Features Inside Access
Garage Spaces 4.0
Fence Other
Utilities Available Cable TV
Water Access N
Roof Type Shingle
Accessibility None
Porch Deck(s)
Attached Garage 2
Total Parking Spaces 4
Garage Y
Building
Lot Description Corner
Story 1.5
Foundation Concrete Perimeter
Sewer Public Sewer
Water Public
Architectural Style Cape Cod
Level or Stories 1.5
Structure Type Cathedral Ceilings
New Construction N
Schools
Elementary Schools Community Park
Middle Schools J Witherspoon
High Schools Princeton
School District Princeton Regional Schools
Others
Senior Community No
Tax ID 14-07105-00011
Ownership Fee Simple
Read Less

Bought with Ingela Kostenbader • Weichert Realtors - Princeton
GET MORE INFORMATION





