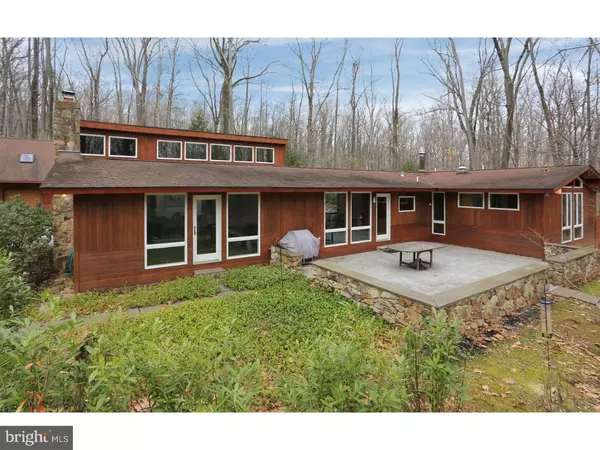For more information regarding the value of a property, please contact us for a free consultation.
190 AUTUMN HILL RD Princeton, NJ 08540
Want to know what your home might be worth? Contact us for a FREE valuation!

Our team is ready to help you sell your home for the highest possible price ASAP
Key Details
Sold Price $1,185,000
Property Type Single Family Home
Sub Type Detached
Listing Status Sold
Purchase Type For Sale
Square Footage 2,692 sqft
Price per Sqft $440
Subdivision None Available
MLS Listing ID 1003881479
Sold Date 06/10/16
Style Contemporary
Bedrooms 3
Full Baths 3
HOA Y/N N
Abv Grd Liv Area 2,692
Originating Board TREND
Year Built 1956
Annual Tax Amount $17,139
Tax Year 2015
Lot Size 1.510 Acres
Acres 1.51
Lot Dimensions 1.51
Property Description
Picturesque Views nestled among a natural woodlands setting adjacent to the Autumn Hill preserve and the protected Princeton Ridge, at the end of a peaceful cul-de-sac. Well known local architect Marc Brahaney worked closely with the current owners to establish a better than new energy efficient, quality built custom home with premium materials. Original footprint, then newly constructed with major addition completed in 1999. Dramatic entry through the sun filled barrel vaulted atrium with Jerusalem Limestone flooring leads to a light, bright & airy contemporary. Finest materials clear cedar siding, Andersen Double Pane Windows, copper roofing, limestone, marble & maple flooring, custom cabinetry & built-ins with remarkable views from every room. Chef's kitchen offers custom cabinetry, solid maple floors, oversized island with granite, Miele & Sub-Zero. Dining room with an abundance of natural light allows easy access to the outdoor dining area. Master suite with beamed vaulted ceilings, floor to ceiling windows and a wall of custom closets leads to the master bath with marble vanity, Grohe fixtures, custom tile & stone, extra large soaking tub & oversized steam shower. A second bedroom offers an abundance of windows, closets and access to a full custom bath with marble vanity, Limestone flooring, Grohe fixtures & glass tile. Library offers custom built-ins, abundance of natural light and could easily be used as another bedroom. Great room is dramatic with natural light, vaulted ceilings with original beams & features a c1780s fireplace mantle & firebox (negotiable) offering more remarkable views & egress to the outdoor dining patio. The loft/studio/retreat is located above the 2 car garage offering quiet space for a possible bedroom with full bath, quiet work space or art studio or perhaps easy living for young adults, guests or a caregiver .. offering separate heat/air and entrance. Basement is equipped with a French drain system, energy efficient mechanicals, gas powered Generac Generator & wine cellar. Outdoor living .. Alfresco dining .. low maintenance landscaping, granite terraces, Gunite heated inground pool, custom stone walls, granite decking & dining patios. Welcome Home!
Location
State NJ
County Mercer
Area Princeton (21114)
Zoning R2
Rooms
Other Rooms Living Room, Dining Room, Primary Bedroom, Bedroom 2, Kitchen, Family Room, Bedroom 1, In-Law/auPair/Suite, Laundry
Basement Partial, Unfinished, Drainage System
Interior
Interior Features Primary Bath(s), Kitchen - Island, Butlers Pantry, Central Vacuum, Air Filter System, Water Treat System, Exposed Beams, Dining Area
Hot Water Oil
Heating Oil, Forced Air, Zoned, Energy Star Heating System, Programmable Thermostat
Cooling Central A/C, Energy Star Cooling System
Flooring Wood, Tile/Brick, Marble
Fireplaces Number 1
Equipment Oven - Wall, Oven - Self Cleaning, Commercial Range, Dishwasher, Refrigerator, Disposal, Energy Efficient Appliances, Built-In Microwave
Fireplace Y
Window Features Energy Efficient
Appliance Oven - Wall, Oven - Self Cleaning, Commercial Range, Dishwasher, Refrigerator, Disposal, Energy Efficient Appliances, Built-In Microwave
Heat Source Oil
Laundry Main Floor
Exterior
Exterior Feature Patio(s), Porch(es)
Parking Features Garage Door Opener
Garage Spaces 2.0
Fence Other
Pool In Ground
Utilities Available Cable TV
Water Access N
Roof Type Shingle
Accessibility None
Porch Patio(s), Porch(es)
Total Parking Spaces 2
Garage Y
Building
Lot Description Cul-de-sac, Level, Open, Trees/Wooded, Front Yard, Rear Yard, SideYard(s)
Story 1
Sewer On Site Septic
Water Well
Architectural Style Contemporary
Level or Stories 1
Additional Building Above Grade
Structure Type Cathedral Ceilings,High
New Construction N
Schools
Elementary Schools Littlebrook
Middle Schools J Witherspoon
High Schools Princeton
School District Princeton Regional Schools
Others
Pets Allowed Y
Senior Community No
Tax ID 14-01304-00001
Ownership Fee Simple
Security Features Security System
Acceptable Financing Conventional
Listing Terms Conventional
Financing Conventional
Pets Allowed Case by Case Basis
Read Less

Bought with Oliver A Dennison • Callaway Henderson Sotheby's Int'l-Princeton
GET MORE INFORMATION





