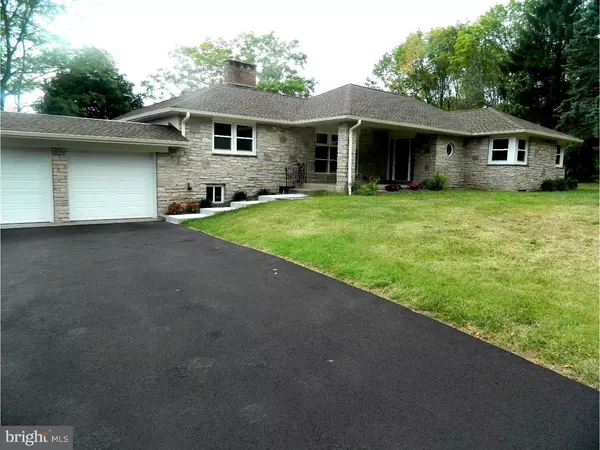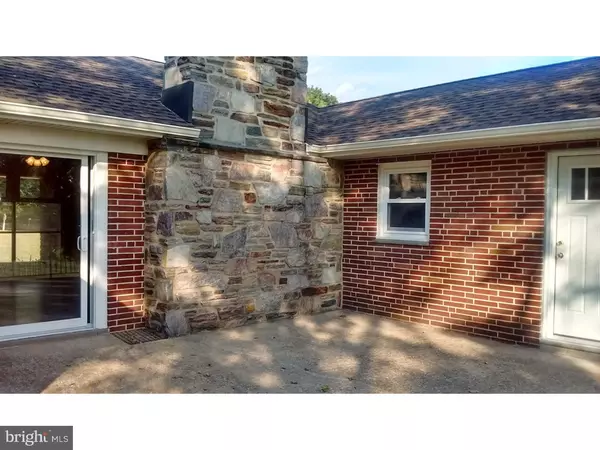For more information regarding the value of a property, please contact us for a free consultation.
2426 DIAMOND ST Hilltown, PA 18960
Want to know what your home might be worth? Contact us for a FREE valuation!

Our team is ready to help you sell your home for the highest possible price ASAP
Key Details
Sold Price $455,000
Property Type Single Family Home
Sub Type Detached
Listing Status Sold
Purchase Type For Sale
Square Footage 2,722 sqft
Price per Sqft $167
MLS Listing ID 1003881081
Sold Date 12/05/16
Style Ranch/Rambler
Bedrooms 3
Full Baths 2
Half Baths 1
HOA Y/N N
Abv Grd Liv Area 2,242
Originating Board TREND
Year Built 1959
Annual Tax Amount $8,762
Tax Year 2016
Lot Size 4.480 Acres
Acres 4.48
Lot Dimensions 250 X IRREG
Property Description
OPEN HOUSE SUNDAY OCT 9TH, 14PM *** Magnificent solid stone, brick ranch seductively set upon this 4.5 acre resort-like setting. Be amazed by the natural daylight thru-out and the picaresque VIEWS from each of the brand new tilt in windows to the unique authentic picture window. The Over-sized Anderson slider exits to a large patio overlooking the most idyllic and unspoiled countryside imaginable!! Flooring is either refinished original oak which you will not find these days, or porcelain. Silent-close kitchen cabinets with granite counter-top. Brand new appliances. The living/great room offers stone fireplace and the same gleaming hardwood floors as the spacious dining room. Bedrooms are large and served by two full baths. Again, notice the charming vistas thru ALL the unique window patterning. (Of note is the cedar closet converted to a laundry area located between the bedrooms). The lower level is pure bonus offering a perfect finished rec room as well as storage area and two egress doors Looks like this could easily become a perfect in-law. Haven't yet mentioned the lifetime warranty ROOF, ELECTRIC, PLUMBING, Central Air and Furnace are ALL BRAND NEW as well as goodies too numerous to mention! For instance, notice the brand new driveway and the new cedar roof atop the wishing well. Not Likely not to find anything as remodeled as this!!! Must mention you're only a hop, skip and a jump to lots of shopping on Rts 309 and 113. Please check this out while it's still available as you will never find another one! Top-quality Ranches are hard to find... Renovation masterpieces even harder!!! *** 2nd Dwelling on property is OK. All contractors, nurserymen and horse-lovers welcome!!! ***
Location
State PA
County Bucks
Area Hilltown Twp (10115)
Zoning RR
Rooms
Other Rooms Living Room, Dining Room, Primary Bedroom, Bedroom 2, Kitchen, Family Room, Bedroom 1, Other
Basement Full
Interior
Interior Features Primary Bath(s), Ceiling Fan(s), Stall Shower, Dining Area
Hot Water Electric
Heating Oil
Cooling Central A/C
Flooring Wood, Tile/Brick
Fireplaces Number 1
Fireplaces Type Stone
Fireplace Y
Window Features Energy Efficient
Heat Source Oil
Laundry Main Floor
Exterior
Parking Features Inside Access, Garage Door Opener, Oversized
Garage Spaces 5.0
Utilities Available Cable TV
View Y/N Y
Water Access N
View Water
Roof Type Pitched
Accessibility Mobility Improvements
Attached Garage 2
Total Parking Spaces 5
Garage Y
Building
Lot Description Irregular, Level, Open, Trees/Wooded, Front Yard, Rear Yard, SideYard(s)
Story 1
Foundation Concrete Perimeter
Sewer On Site Septic
Water Well
Architectural Style Ranch/Rambler
Level or Stories 1
Additional Building Above Grade, Below Grade
New Construction N
Schools
Elementary Schools Grasse
High Schools Pennridge
School District Pennridge
Others
Senior Community No
Tax ID 15-022-142
Ownership Fee Simple
Acceptable Financing Conventional, VA, FHA 203(b)
Listing Terms Conventional, VA, FHA 203(b)
Financing Conventional,VA,FHA 203(b)
Read Less

Bought with Michael A Lazar • Realty Mark Nexus
GET MORE INFORMATION





