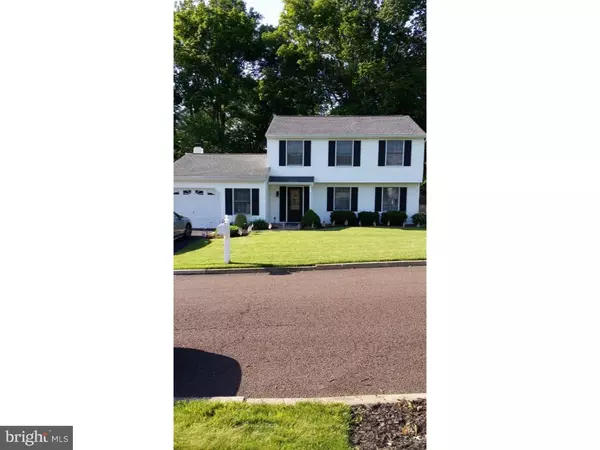For more information regarding the value of a property, please contact us for a free consultation.
237 CAMBRIDGE DR Langhorne, PA 19047
Want to know what your home might be worth? Contact us for a FREE valuation!

Our team is ready to help you sell your home for the highest possible price ASAP
Key Details
Sold Price $325,000
Property Type Single Family Home
Sub Type Detached
Listing Status Sold
Purchase Type For Sale
Subdivision Sturbridge
MLS Listing ID 1003876101
Sold Date 08/22/16
Style Colonial
Bedrooms 3
Full Baths 2
Half Baths 1
HOA Y/N N
Originating Board TREND
Year Built 1981
Annual Tax Amount $6,708
Tax Year 2016
Lot Size 8,816 Sqft
Acres 0.2
Lot Dimensions 76X116
Property Description
New, new, new! New siding (2010), shutters, gutters/down spouts 2014, new HVAC and humidifier, roof, new water heater, new interior doors, slider and new front door 2015. Immaculate colonial features new paint and carpet. Mrs Clean lives here! New paver walkway and back patio. Great curb appeal. Interior features include large living room and family room with brick fireplace. Spacious kitchen with breakfast room. New slider to patio with built-in seating area. Powder room and first floor laundry. Upstairs features three nice sized bedrooms and two full baths. Great home at a great price. Neshaminy Blue Ribbon Schools.
Location
State PA
County Bucks
Area Middletown Twp (10122)
Zoning PRD
Rooms
Other Rooms Living Room, Dining Room, Primary Bedroom, Bedroom 2, Kitchen, Family Room, Bedroom 1, Laundry, Other, Attic
Interior
Interior Features Primary Bath(s), Butlers Pantry, Stall Shower, Dining Area
Hot Water Electric
Heating Electric, Heat Pump - Electric BackUp, Forced Air
Cooling Central A/C
Flooring Fully Carpeted, Tile/Brick
Fireplaces Number 1
Fireplaces Type Brick
Equipment Oven - Self Cleaning, Dishwasher, Trash Compactor
Fireplace Y
Appliance Oven - Self Cleaning, Dishwasher, Trash Compactor
Heat Source Electric
Laundry Main Floor
Exterior
Exterior Feature Patio(s)
Garage Spaces 4.0
Utilities Available Cable TV
Water Access N
Roof Type Shingle
Accessibility None
Porch Patio(s)
Attached Garage 1
Total Parking Spaces 4
Garage Y
Building
Lot Description Level, Front Yard, Rear Yard, SideYard(s)
Story 2
Foundation Slab
Sewer Public Sewer
Water Public
Architectural Style Colonial
Level or Stories 2
New Construction N
Schools
Elementary Schools Hoover
Middle Schools Maple Point
High Schools Neshaminy
School District Neshaminy
Others
Senior Community No
Tax ID 22-070-034
Ownership Fee Simple
Acceptable Financing Conventional, VA, FHA 203(b)
Listing Terms Conventional, VA, FHA 203(b)
Financing Conventional,VA,FHA 203(b)
Read Less

Bought with Mark Gatta • EveryHome Realtors
GET MORE INFORMATION





