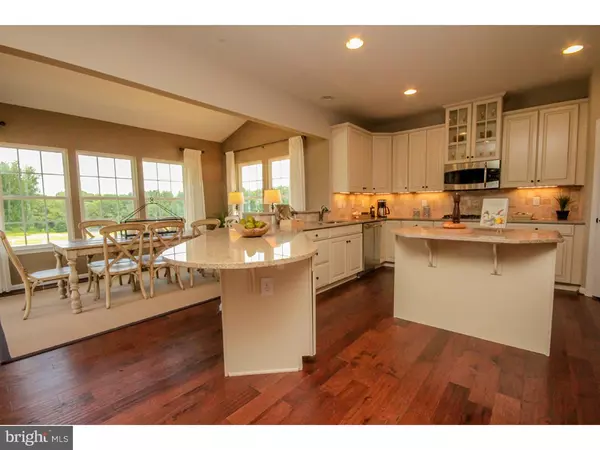For more information regarding the value of a property, please contact us for a free consultation.
531 DELAWARE DR Hilltown, PA 18960
Want to know what your home might be worth? Contact us for a FREE valuation!

Our team is ready to help you sell your home for the highest possible price ASAP
Key Details
Sold Price $487,500
Property Type Single Family Home
Sub Type Detached
Listing Status Sold
Purchase Type For Sale
Square Footage 3,667 sqft
Price per Sqft $132
Subdivision Hilltown Walk
MLS Listing ID 1003875663
Sold Date 09/08/16
Style Traditional
Bedrooms 4
Full Baths 3
Half Baths 1
HOA Fees $77/mo
HOA Y/N Y
Abv Grd Liv Area 2,982
Originating Board TREND
Year Built 2016
Annual Tax Amount $814
Tax Year 2016
Lot Size 0.263 Acres
Acres 0.26
Lot Dimensions 0X0
Property Description
Quick Delivery home that just came back on the market. Summer Delivery in Penn Ridge Schools. Don't miss out on the opportunity to build in the beautiful enclave community of Hilltown Walk - the best priced luxury single family homes in desirable Bucks County! Hilltown Walk is Ryan Home's premier community in an absolutely picture perfect setting. Our wooded backdrop of 65 dedicated acres, recreation area with gazebo, and paved walking trail connecting to Al Reese park make Hilltown Walk Bucks County's most sought after community. We offer natural gas heating and public water/sewer. This Verona model is loaded with upgrades! Hardwood throughout the first level, luxury kitchen with stainless steel, granite, morning room etc. The family room includes a beautiful gas fireplace. Downstairs is a finished basement with wet bar and exercise room. 4 large bedrooms and an amazing luxury owners suite make this home a must see and an absolute steal when compared to comps in the neighborhood. Don't miss this rare opportunity for a quick delivery new construction home loaded with all of the upgrades. Photos are a model home of the same floor plan for illustration purposes. This home is currently under construction.
Location
State PA
County Bucks
Area Hilltown Twp (10115)
Zoning RESID
Rooms
Other Rooms Living Room, Dining Room, Primary Bedroom, Bedroom 2, Bedroom 3, Kitchen, Family Room, Bedroom 1, Attic
Basement Full, Drainage System
Interior
Interior Features Primary Bath(s), Butlers Pantry, Dining Area
Hot Water Electric
Heating Gas, Forced Air, Energy Star Heating System
Cooling Central A/C, Energy Star Cooling System
Flooring Wood, Fully Carpeted, Tile/Brick
Fireplaces Number 1
Fireplaces Type Gas/Propane
Equipment Built-In Range, Oven - Wall, Oven - Self Cleaning, Dishwasher, Disposal, Energy Efficient Appliances
Fireplace Y
Window Features Energy Efficient
Appliance Built-In Range, Oven - Wall, Oven - Self Cleaning, Dishwasher, Disposal, Energy Efficient Appliances
Heat Source Natural Gas
Laundry Upper Floor
Exterior
Exterior Feature Porch(es)
Parking Features Inside Access
Garage Spaces 5.0
Utilities Available Cable TV
Water Access N
Roof Type Pitched,Shingle
Accessibility None
Porch Porch(es)
Attached Garage 2
Total Parking Spaces 5
Garage Y
Building
Lot Description Corner, Trees/Wooded, Front Yard, Rear Yard, SideYard(s)
Story 2
Foundation Concrete Perimeter
Sewer Public Sewer
Water Public
Architectural Style Traditional
Level or Stories 2
Additional Building Above Grade, Below Grade
Structure Type 9'+ Ceilings
New Construction Y
Schools
Elementary Schools Grasse
Middle Schools Pennridge Central
High Schools Pennridge
School District Pennridge
Others
Pets Allowed Y
HOA Fee Include Common Area Maintenance,Trash
Senior Community No
Ownership Fee Simple
Acceptable Financing Conventional, VA, FHA 203(b)
Listing Terms Conventional, VA, FHA 203(b)
Financing Conventional,VA,FHA 203(b)
Pets Allowed Case by Case Basis
Read Less

Bought with Sherry W Jones • Coldwell Banker Hearthside-Doylestown
GET MORE INFORMATION





