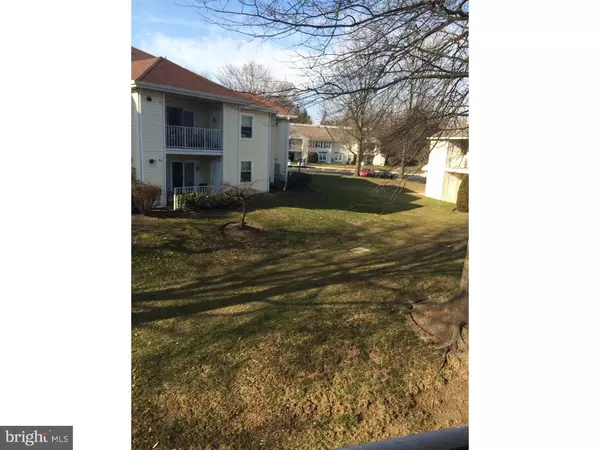For more information regarding the value of a property, please contact us for a free consultation.
1508 STEAMBOAT STA #AMBOAT Southampton, PA 18966
Want to know what your home might be worth? Contact us for a FREE valuation!

Our team is ready to help you sell your home for the highest possible price ASAP
Key Details
Sold Price $165,000
Property Type Single Family Home
Sub Type Unit/Flat/Apartment
Listing Status Sold
Purchase Type For Sale
Subdivision Steamboat Station
MLS Listing ID 1003872637
Sold Date 06/09/16
Style Other
Bedrooms 2
Full Baths 2
HOA Fees $200/mo
HOA Y/N N
Originating Board TREND
Year Built 1988
Annual Tax Amount $3,100
Tax Year 2016
Lot Dimensions 0X0
Property Description
Welcome to this lovingly maintained two bedroom, two bath, 2nd level home. A generous sized living room greets you and features French door access to a private balcony overlooking a greenbelt. It has an open and airy feeling, being unified to the attached dining room by neutral carpeting. The kitchen has updated flooring, modern appliances and a window-side built-in cafe table perfect for a morning coffee. The main bedroom is large and features a deep sill, double window . It has an updated ensuite bath and an over-sized walk-in closet. The second bedroom is nicely sized and is steps away from the hall bath. There is an in-unit laundry room and plenty of storage space in the two hall closets, the entry closet and the large storage closet off the balcony.
Location
State PA
County Bucks
Area Upper Southampton Twp (10148)
Zoning R6
Rooms
Other Rooms Living Room, Dining Room, Primary Bedroom, Kitchen, Bedroom 1, Laundry, Attic
Interior
Interior Features Primary Bath(s), Stall Shower, Breakfast Area
Hot Water Natural Gas
Heating Gas, Forced Air
Cooling Central A/C
Flooring Fully Carpeted, Tile/Brick
Equipment Built-In Range, Dishwasher, Disposal
Fireplace N
Window Features Replacement
Appliance Built-In Range, Dishwasher, Disposal
Heat Source Natural Gas
Laundry Main Floor
Exterior
Exterior Feature Balcony
Water Access N
Accessibility None
Porch Balcony
Garage N
Building
Story 1
Sewer Public Sewer
Water Public
Architectural Style Other
Level or Stories 1
New Construction N
Schools
High Schools William Tennent
School District Centennial
Others
HOA Fee Include Common Area Maintenance,Ext Bldg Maint,Lawn Maintenance,Snow Removal,Trash
Senior Community No
Tax ID 48-016-0911508
Ownership Condominium
Read Less

Bought with Jason Miller • Weichert Realtors
GET MORE INFORMATION





