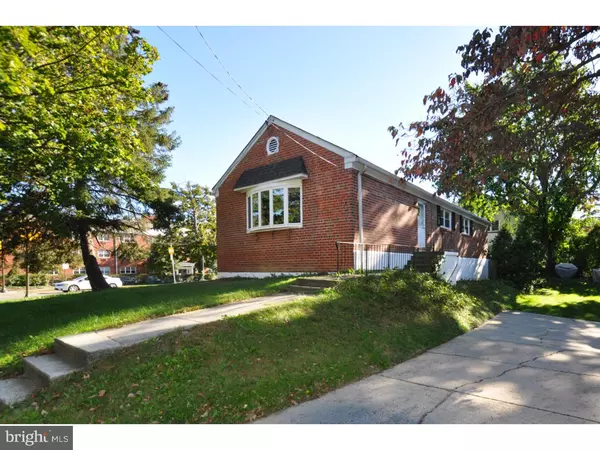For more information regarding the value of a property, please contact us for a free consultation.
8000 STENTON AVE Philadelphia, PA 19118
Want to know what your home might be worth? Contact us for a FREE valuation!

Our team is ready to help you sell your home for the highest possible price ASAP
Key Details
Sold Price $257,500
Property Type Single Family Home
Sub Type Detached
Listing Status Sold
Purchase Type For Sale
Square Footage 1,360 sqft
Price per Sqft $189
Subdivision Chestnut Hill
MLS Listing ID 1003643373
Sold Date 01/06/17
Style Ranch/Rambler
Bedrooms 3
Full Baths 2
Half Baths 1
HOA Y/N N
Abv Grd Liv Area 1,360
Originating Board TREND
Year Built 1950
Annual Tax Amount $3,665
Tax Year 2016
Lot Size 3,256 Sqft
Acres 0.07
Lot Dimensions 36X40
Property Description
Worth the wait is this charming Chestnut Hill all Masonry Detached Ranch on a great corner lot with 2-Car side entry garage. Home offers spacious foyer with double coat or storage closet. Genuinely inviting living room with Newer large Bay Window, Newly refinished Hardwood floors that opens to a Formal Dining room with newer light and also feature those same newer look H/Wood floors, Kitchen is 21' X 8" with full pantry, S/S sink, garbage disposal, and a newer stove. A stager would have a Holiday in these TWO rooms (Possibilities for a 21 X 21) kitchen breakfast area. Updated hall bath with Newer Bath Fitter surround and neutral d cor. Main Bedroom w/dressing area, 2 double closets and another bath with stall shower. Two additional bedrooms features large closets, newer windows, H/Floors and neutral painted walls. Lower Level Recreation Room/Family-Room is (18' X 21') with French doors to rear yard, Newer side door to side yard, and large laundry area with huge storage space and access to 2 Car side garage. NEWER HVAC system and much more make this a Great Buy.
Location
State PA
County Philadelphia
Area 19118 (19118)
Zoning RSD3
Rooms
Other Rooms Living Room, Dining Room, Primary Bedroom, Bedroom 2, Kitchen, Family Room, Bedroom 1
Basement Full
Interior
Interior Features Primary Bath(s), Ceiling Fan(s), Stall Shower
Hot Water Natural Gas
Heating Gas, Forced Air
Cooling Central A/C
Flooring Wood, Vinyl, Tile/Brick
Equipment Oven - Self Cleaning, Dishwasher, Disposal
Fireplace N
Window Features Bay/Bow,Replacement
Appliance Oven - Self Cleaning, Dishwasher, Disposal
Heat Source Natural Gas
Laundry Basement
Exterior
Exterior Feature Patio(s), Breezeway
Parking Features Inside Access, Garage Door Opener
Garage Spaces 4.0
Utilities Available Cable TV
Water Access N
Roof Type Pitched,Shingle
Accessibility None
Porch Patio(s), Breezeway
Attached Garage 2
Total Parking Spaces 4
Garage Y
Building
Lot Description Corner, Open, Front Yard, Rear Yard, SideYard(s)
Story 1
Foundation Concrete Perimeter
Sewer Public Sewer
Water Public
Architectural Style Ranch/Rambler
Level or Stories 1
Additional Building Above Grade
New Construction N
Schools
School District The School District Of Philadelphia
Others
Senior Community No
Tax ID 091251101
Ownership Fee Simple
Read Less

Bought with Richard J Hopkinson • Keller Williams Real Estate Tri-County
GET MORE INFORMATION





