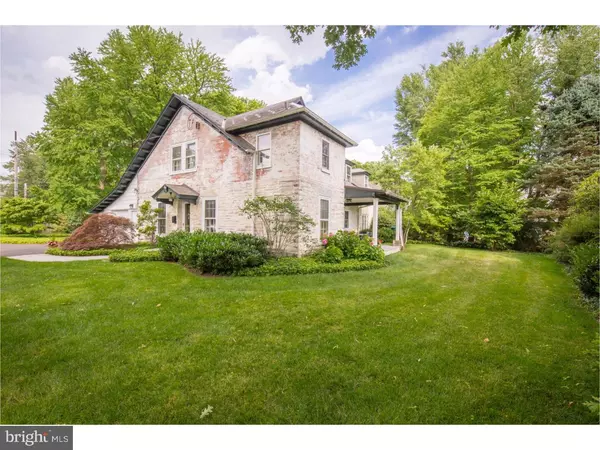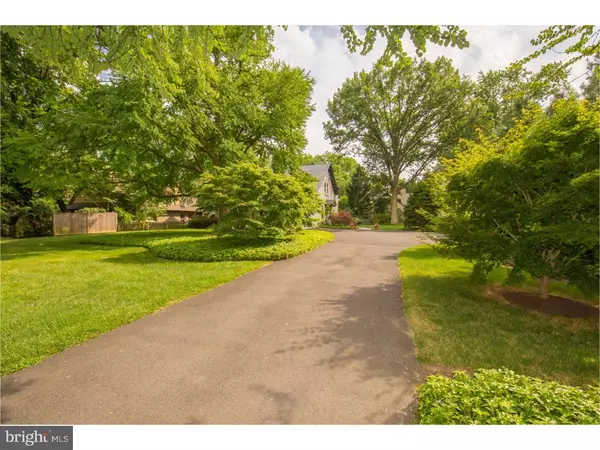For more information regarding the value of a property, please contact us for a free consultation.
8414 STENTON AVE Philadelphia, PA 19118
Want to know what your home might be worth? Contact us for a FREE valuation!

Our team is ready to help you sell your home for the highest possible price ASAP
Key Details
Sold Price $610,000
Property Type Single Family Home
Sub Type Detached
Listing Status Sold
Purchase Type For Sale
Square Footage 2,759 sqft
Price per Sqft $221
Subdivision Chestnut Hill
MLS Listing ID 1003642389
Sold Date 01/09/17
Style Carriage House
Bedrooms 5
Full Baths 2
Half Baths 2
HOA Y/N N
Abv Grd Liv Area 2,759
Originating Board TREND
Year Built 1910
Annual Tax Amount $5,563
Tax Year 2016
Lot Size 0.523 Acres
Acres 0.52
Lot Dimensions 125X182
Property Description
Exceptional opportunity for a well cared for stone and brick carriage house in Chestnut Hill. Enter the property from a long driveway with a one car garage and parking for at least four cars. The house is set back from the road on over one half of an acre of professionally landscaped grounds. Comfortably sized with five bedrooms, two full baths and two half baths. The house features large rooms, deep windowsills, beautiful hardwood floors and excellent storage. The first floor includes a large living room with built in bookcases, a wood burning fireplace and door to a charming covered flagstone patio. The dining room leads to a den with built in bookcases and a cozy gas fireplace. Sunny breakfast room with door to patio area, back staircase and small bar area. Cheerful kitchen with skylights, ample pantry space and door to garage. Large powder room and coat closet complete the first floor. The second floor includes a spacious master suite (with en suite bath) and four additional bedrooms with a hall bath. Two linen closets and a half bath complete the second floor. Meticulously maintained by the long time owners, the systems include a new slate roof, high velocity air conditioning on the second floor and den, completely updated electrical wiring, professionally landscaped grounds and exterior sprinkler system. It is a short walk to the two train lines and Germantown Avenue to enjoy all the shops and dining in Chestnut Hill. This property is a true gem!
Location
State PA
County Philadelphia
Area 19118 (19118)
Zoning RSD1
Rooms
Other Rooms Living Room, Dining Room, Primary Bedroom, Bedroom 2, Bedroom 3, Kitchen, Family Room, Bedroom 1, Laundry, Other
Interior
Interior Features Skylight(s), Dining Area
Hot Water Oil
Heating Oil, Hot Water
Cooling Central A/C
Flooring Wood, Fully Carpeted
Fireplaces Number 2
Equipment Oven - Self Cleaning, Dishwasher
Fireplace Y
Appliance Oven - Self Cleaning, Dishwasher
Heat Source Oil
Laundry Main Floor
Exterior
Exterior Feature Patio(s)
Garage Spaces 4.0
Fence Other
Utilities Available Cable TV
Water Access N
Roof Type Slate
Accessibility None
Porch Patio(s)
Attached Garage 1
Total Parking Spaces 4
Garage Y
Building
Lot Description Level, Front Yard, Rear Yard, SideYard(s)
Story 2
Sewer Public Sewer
Water Public
Architectural Style Carriage House
Level or Stories 2
Additional Building Above Grade
New Construction N
Schools
School District The School District Of Philadelphia
Others
Senior Community No
Tax ID 091253200
Ownership Fee Simple
Read Less

Bought with Kathleen M Fox • BHHS Fox & Roach - Haverford Sales Office
GET MORE INFORMATION





