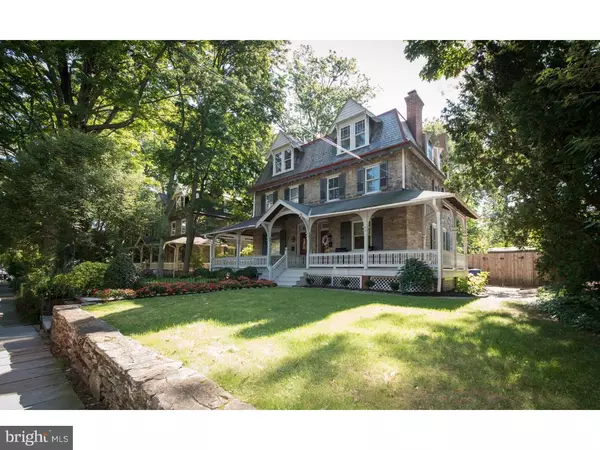For more information regarding the value of a property, please contact us for a free consultation.
326 W SPRINGFIELD AVE Philadelphia, PA 19118
Want to know what your home might be worth? Contact us for a FREE valuation!

Our team is ready to help you sell your home for the highest possible price ASAP
Key Details
Sold Price $680,000
Property Type Single Family Home
Sub Type Twin/Semi-Detached
Listing Status Sold
Purchase Type For Sale
Square Footage 2,524 sqft
Price per Sqft $269
Subdivision Chestnut Hill
MLS Listing ID 1003642031
Sold Date 01/06/17
Style Victorian
Bedrooms 4
Full Baths 2
Half Baths 1
HOA Y/N N
Abv Grd Liv Area 2,524
Originating Board TREND
Year Built 1925
Annual Tax Amount $5,882
Tax Year 2016
Lot Size 5,870 Sqft
Acres 0.13
Lot Dimensions 38X156
Property Description
This gorgeous 1887 Victorian twin home was designed by Henry Huston's first residential architect, G.W and W.D Hewitt, who also built the St. Martin in the Fields Church, the Wissahickon Inn (Chestnut Hill Academy) and The Cricket Club. While retaining it's old world charm and character, this home has recently been entirely restored from top to bottom and no expense was spared. The result is one of the most beautiful interiors you will see in a home from this era, with a bright and open floor plan and only the finest materials used in this amazing renovation. A list of improvements is available upon request. This property is ideally located in the heart of Chestnut Hill, and is within walking distance of the shops and restaurants of Germantown Avenue, CHA/Springside, Pastorious Park, the beautiful Wissahickon Valley in Fairmount Park, and the Chestnut Hill West train line for an easy commute to Center City. If you are looking for a home in one of the best neighborhoods in the country, with the beauty of old world craftsmanship combined with the modern amenities of today, then this one is for you. Make your appointment to see this special home today!
Location
State PA
County Philadelphia
Area 19118 (19118)
Zoning RSA1
Rooms
Other Rooms Living Room, Dining Room, Primary Bedroom, Bedroom 2, Bedroom 3, Kitchen, Bedroom 1
Basement Full
Interior
Interior Features Kitchen - Eat-In
Hot Water Natural Gas
Heating Oil
Cooling Central A/C
Flooring Wood
Fireplaces Number 2
Fireplace Y
Heat Source Oil
Laundry Upper Floor
Exterior
Water Access N
Accessibility None
Garage N
Building
Story 3+
Sewer Public Sewer
Water Public
Architectural Style Victorian
Level or Stories 3+
Additional Building Above Grade
New Construction N
Schools
School District The School District Of Philadelphia
Others
Senior Community No
Tax ID 092155200
Ownership Fee Simple
Read Less

Bought with Zsuzsanna "ZJ" Jasdi • BHHS Fox & Roach-Blue Bell
GET MORE INFORMATION





