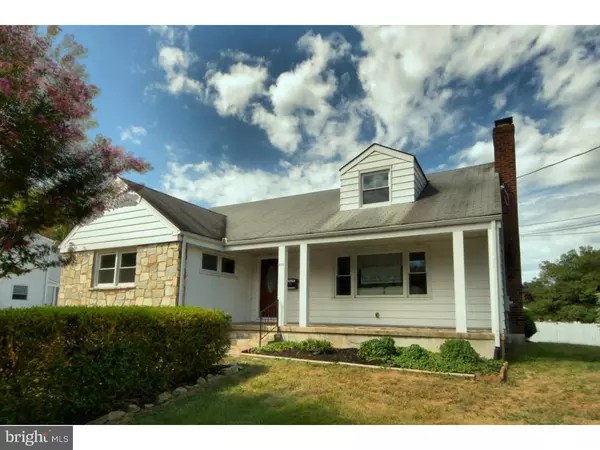For more information regarding the value of a property, please contact us for a free consultation.
538 N MAIN ST Hightstown, NJ 08520
Want to know what your home might be worth? Contact us for a FREE valuation!

Our team is ready to help you sell your home for the highest possible price ASAP
Key Details
Sold Price $275,000
Property Type Single Family Home
Sub Type Detached
Listing Status Sold
Purchase Type For Sale
Square Footage 1,853 sqft
Price per Sqft $148
Subdivision None Available
MLS Listing ID 1003337047
Sold Date 02/24/17
Style Cape Cod,Ranch/Rambler
Bedrooms 4
Full Baths 3
HOA Y/N N
Abv Grd Liv Area 1,853
Originating Board TREND
Year Built 1955
Annual Tax Amount $10,399
Tax Year 2016
Lot Size 0.438 Acres
Acres 0.44
Lot Dimensions 100X191
Property Description
Welome home to this custom Cape located on a hugh corner lot in Hightstown. Owners have lovingly maintained this 1955 cape.. Looking for charm and a unique home, look no further. Home has beautiful wood flooring throughout main level with nice size rooms. Air conditioning was replaced by previous owner as well as hot water heater..upgraded kitchen cabinets with stainless steel refrigerator, stove, dishwasher & microwave..as well as updating in the bathrooms. Neutral carpeting on upper level. Owner has also put in a new electrical panel during their ownership. Full walk out basement with a full bath and laundry area.(washer and dryer is 3 yrs.). Basement is an unbelievable large area great for any additional storage you might need as well as a walk out basement. This manicured property is a little less than half an acre and is fully fenced. Some of the fencing has been replaced. Additional storage shed on the property can house all your winter/summer tools. Breezeway area gives you quick access from driveway to your home. This home has all the charm you will need so look no further.. Come visit today easy to show and ready to go
Location
State NJ
County Mercer
Area Hightstown Boro (21104)
Zoning R-3
Rooms
Other Rooms Living Room, Dining Room, Primary Bedroom, Bedroom 2, Bedroom 3, Kitchen, Bedroom 1
Basement Full, Unfinished
Interior
Interior Features Kitchen - Eat-In
Hot Water Natural Gas
Heating Gas
Cooling Central A/C
Flooring Wood, Fully Carpeted
Fireplaces Number 1
Equipment Dishwasher
Fireplace Y
Appliance Dishwasher
Heat Source Natural Gas
Laundry Basement
Exterior
Exterior Feature Breezeway
Garage Spaces 4.0
Water Access N
Accessibility None
Porch Breezeway
Total Parking Spaces 4
Garage Y
Building
Lot Description Corner
Story 2
Sewer Public Sewer
Water Public
Architectural Style Cape Cod, Ranch/Rambler
Level or Stories 2
Additional Building Above Grade
New Construction N
Schools
Middle Schools Melvin H Kreps School
High Schools Hightstown
School District East Windsor Regional Schools
Others
Senior Community No
Tax ID 04-00003-00018
Ownership Fee Simple
Acceptable Financing Conventional, VA, FHA 203(b), USDA
Listing Terms Conventional, VA, FHA 203(b), USDA
Financing Conventional,VA,FHA 203(b),USDA
Read Less

Bought with Jose R Rodriguez • Garcia Realtors
GET MORE INFORMATION





