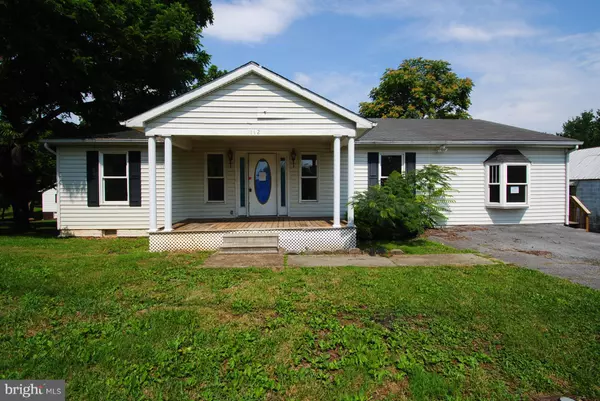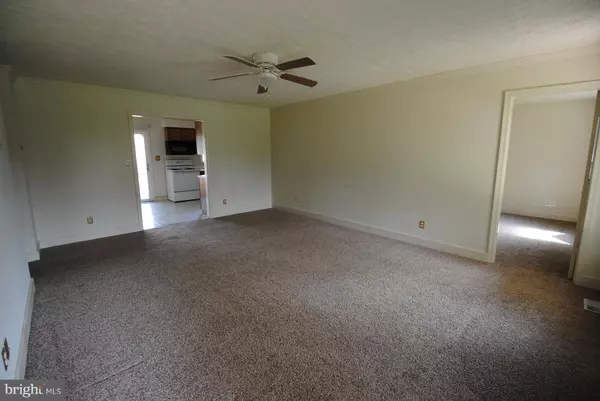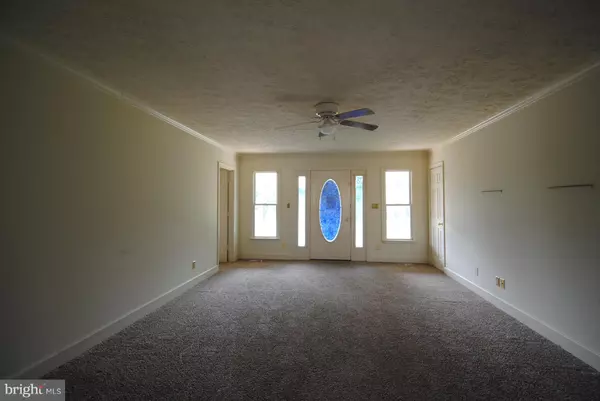For more information regarding the value of a property, please contact us for a free consultation.
112 REDWOOD LN Winchester, VA 22603
Want to know what your home might be worth? Contact us for a FREE valuation!

Our team is ready to help you sell your home for the highest possible price ASAP
Key Details
Sold Price $149,350
Property Type Single Family Home
Sub Type Detached
Listing Status Sold
Purchase Type For Sale
Square Footage 1,200 sqft
Price per Sqft $124
Subdivision J P Darlington
MLS Listing ID 1000201749
Sold Date 11/22/17
Style Ranch/Rambler
Bedrooms 3
Full Baths 2
HOA Y/N N
Abv Grd Liv Area 1,200
Originating Board MRIS
Year Built 1996
Annual Tax Amount $849
Tax Year 2016
Property Description
This ranch style home is conveniently located close to downtown Winchester and features 3 bedrooms, 2 full bathroom with 1,200 square feet. Located on a cul-de-sac, this home offers a split floor plan and huge family room/den. Perfect opportunity to renew this home and make it your own!
Location
State VA
County Frederick
Zoning RP
Rooms
Other Rooms Living Room, Primary Bedroom, Bedroom 2, Bedroom 3, Kitchen, Family Room
Main Level Bedrooms 3
Interior
Interior Features Attic, Combination Kitchen/Dining, Primary Bath(s), Entry Level Bedroom, Floor Plan - Traditional
Hot Water Electric
Heating None
Cooling None
Equipment Washer/Dryer Hookups Only, Oven/Range - Electric, Microwave, Dishwasher
Fireplace N
Appliance Washer/Dryer Hookups Only, Oven/Range - Electric, Microwave, Dishwasher
Heat Source Electric
Exterior
Exterior Feature Deck(s), Porch(es)
Fence Rear
Water Access N
Roof Type Asphalt
Accessibility None
Porch Deck(s), Porch(es)
Garage N
Private Pool N
Building
Lot Description Cul-de-sac
Story 1
Foundation Crawl Space
Sewer Public Sewer
Water Public
Architectural Style Ranch/Rambler
Level or Stories 1
Additional Building Above Grade
Structure Type Dry Wall
New Construction N
Schools
Elementary Schools Apple Pie Ridge
High Schools James Wood
School District Frederick County Public Schools
Others
Senior Community No
Tax ID 14040
Ownership Fee Simple
Special Listing Condition REO (Real Estate Owned)
Read Less

Bought with Gary L Nance • Nance & Associates, Realtors
GET MORE INFORMATION





