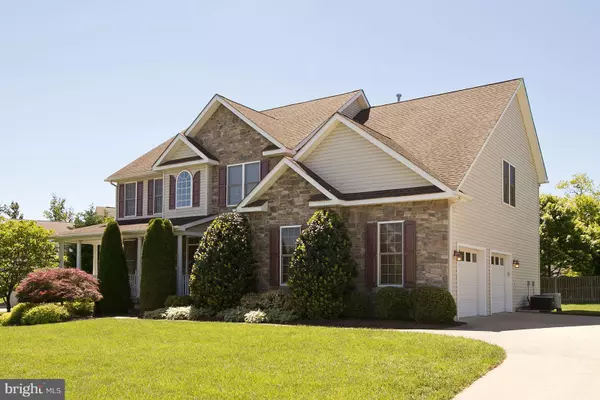For more information regarding the value of a property, please contact us for a free consultation.
105 FISHERS HILL CT Stephens City, VA 22655
Want to know what your home might be worth? Contact us for a FREE valuation!

Our team is ready to help you sell your home for the highest possible price ASAP
Key Details
Sold Price $344,500
Property Type Single Family Home
Sub Type Detached
Listing Status Sold
Purchase Type For Sale
Square Footage 3,032 sqft
Price per Sqft $113
Subdivision Camp At Mosby Station
MLS Listing ID 1000201693
Sold Date 10/27/17
Style Colonial
Bedrooms 5
Full Baths 3
HOA Fees $12/ann
HOA Y/N Y
Abv Grd Liv Area 3,032
Originating Board MRIS
Year Built 2003
Annual Tax Amount $1,910
Tax Year 2016
Lot Size 0.330 Acres
Acres 0.33
Property Description
Beautiful home in The Camp at Mosby Station. Gourmet eat in kitchen. Bedroom with attached full bath on main level for guests or as a second master. Hardwood floors on main level. Formal dining with crown molding and chair railing. Master bedroom with attached master bath that boasts a soaking tub and separate shower. Wrap around porch. Large patio.
Location
State VA
County Frederick
Zoning RP
Rooms
Other Rooms Living Room, Dining Room, Primary Bedroom, Bedroom 2, Bedroom 3, Bedroom 4, Kitchen, Family Room, Foyer, Laundry
Basement Connecting Stairway, Outside Entrance, Side Entrance, Sump Pump, Full, Unfinished, Walkout Stairs, Space For Rooms, Rough Bath Plumb
Main Level Bedrooms 1
Interior
Interior Features Kitchen - Gourmet, Kitchen - Eat-In, Kitchen - Table Space, Dining Area, Family Room Off Kitchen, Upgraded Countertops, Crown Moldings, Primary Bath(s), Window Treatments, WhirlPool/HotTub, Wood Floors, Recessed Lighting
Hot Water Natural Gas
Heating Forced Air, Zoned
Cooling Ceiling Fan(s), Central A/C, Zoned
Fireplaces Number 1
Equipment Washer/Dryer Hookups Only, Cooktop, Dishwasher, Disposal, Dryer, Microwave, Oven - Double, Oven - Wall, Oven/Range - Electric, Refrigerator, Washer, Water Heater
Fireplace Y
Window Features Bay/Bow
Appliance Washer/Dryer Hookups Only, Cooktop, Dishwasher, Disposal, Dryer, Microwave, Oven - Double, Oven - Wall, Oven/Range - Electric, Refrigerator, Washer, Water Heater
Heat Source Natural Gas
Exterior
Parking Features Garage - Side Entry, Garage Door Opener
Garage Spaces 2.0
Utilities Available Cable TV Available
Water Access N
Roof Type Asphalt
Accessibility None
Total Parking Spaces 2
Garage N
Private Pool N
Building
Story 3+
Sewer Public Sewer
Water Public
Architectural Style Colonial
Level or Stories 3+
Additional Building Above Grade
New Construction N
Schools
Elementary Schools Armel
Middle Schools Admiral Richard E. Byrd
High Schools Sherando
School District Frederick County Public Schools
Others
Senior Community No
Tax ID 39944
Ownership Fee Simple
Special Listing Condition Standard
Read Less

Bought with Wendy S. Conner • Coldwell Banker Premier
GET MORE INFORMATION





