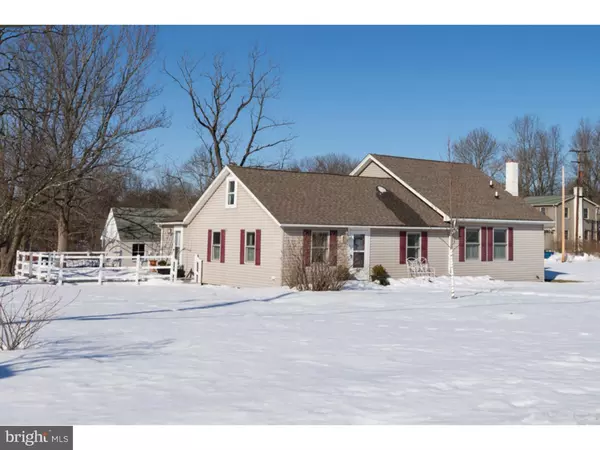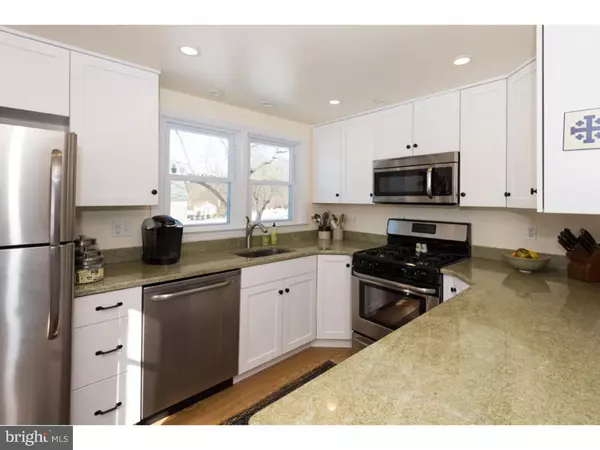For more information regarding the value of a property, please contact us for a free consultation.
84 HANCOCK ST Lambertville, NJ 08530
Want to know what your home might be worth? Contact us for a FREE valuation!

Our team is ready to help you sell your home for the highest possible price ASAP
Key Details
Sold Price $329,000
Property Type Single Family Home
Sub Type Detached
Listing Status Sold
Purchase Type For Sale
Square Footage 2,092 sqft
Price per Sqft $157
Subdivision None Available
MLS Listing ID 1003324407
Sold Date 07/19/16
Style Ranch/Rambler
Bedrooms 3
Full Baths 2
HOA Y/N N
Abv Grd Liv Area 1,518
Originating Board TREND
Year Built 1920
Annual Tax Amount $5,520
Tax Year 2016
Lot Size 1.290 Acres
Acres 1.29
Lot Dimensions 1.29 AC
Property Description
Positioned on a peaceful street, just one mile from Lambertville, this totally updated home is superbly maintained and immaculately presented. The setting is idyllic, with garden and house blending together in happy harmony. A new Treks deck introduces the home, and extends the living areas in warmer months. Inside, an updated kitchen with granite counters and stainless appliances, a casual dining area and large living/formal dining room provide the focus of the house. Wood, laminate and fresh carpet cover the floors. A cozy den offers space for indoor entertainment, near the fresh and updated full bathroom and laundry room. In the bedroom wing the main bedroom ensures a serene start to the day with its own charming bathroom and a walk-in closet. Then two additional light-filled ancillary bedrooms with plenty of room for study, sleep and storage. The full basement is usable for storage or to finish. Modern energy efficiency hasn't been forgotten in this home. Marvin windows, central air and natural gas heat are all welcome as are the new storm doors. A deep garage with phone, cable and electric plus a potting shed complete the package.
Location
State NJ
County Hunterdon
Area West Amwell Twp (21026)
Zoning R-9
Rooms
Other Rooms Living Room, Dining Room, Primary Bedroom, Bedroom 2, Kitchen, Bedroom 1, Laundry, Other
Basement Partial, Unfinished, Drainage System
Interior
Interior Features Primary Bath(s), Intercom, Stall Shower, Breakfast Area
Hot Water Natural Gas
Heating Gas, Hot Water
Cooling Central A/C
Flooring Wood, Fully Carpeted, Vinyl
Equipment Dishwasher
Fireplace N
Window Features Replacement
Appliance Dishwasher
Heat Source Natural Gas
Laundry Main Floor
Exterior
Exterior Feature Deck(s)
Parking Features Oversized
Garage Spaces 4.0
Water Access N
Roof Type Pitched,Shingle
Accessibility None
Porch Deck(s)
Total Parking Spaces 4
Garage Y
Building
Lot Description Corner, Front Yard, Rear Yard, SideYard(s)
Story 1
Foundation Brick/Mortar
Sewer On Site Septic
Water Well
Architectural Style Ranch/Rambler
Level or Stories 1
Additional Building Above Grade, Below Grade, Shed
New Construction N
Schools
Elementary Schools West Amwell
Middle Schools South Hunterdon
High Schools South Hunterdon
School District South Hunterdon Regional
Others
Senior Community No
Tax ID 26-00039-00005
Ownership Fee Simple
Acceptable Financing Conventional
Listing Terms Conventional
Financing Conventional
Read Less

Bought with Non Subscribing Member • Non Member Office
GET MORE INFORMATION





