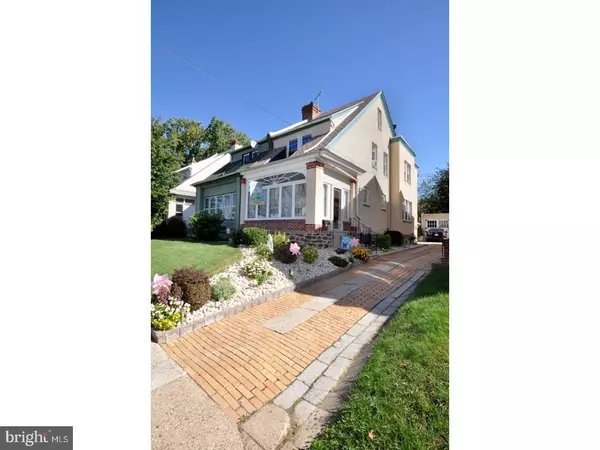For more information regarding the value of a property, please contact us for a free consultation.
5417 WESTFORD RD Philadelphia, PA 19120
Want to know what your home might be worth? Contact us for a FREE valuation!

Our team is ready to help you sell your home for the highest possible price ASAP
Key Details
Sold Price $168,000
Property Type Single Family Home
Sub Type Twin/Semi-Detached
Listing Status Sold
Purchase Type For Sale
Square Footage 1,440 sqft
Price per Sqft $116
Subdivision Olney
MLS Listing ID 1003294087
Sold Date 12/15/17
Style Traditional
Bedrooms 3
Full Baths 1
Half Baths 1
HOA Y/N N
Abv Grd Liv Area 1,440
Originating Board TREND
Year Built 1940
Annual Tax Amount $1,807
Tax Year 2017
Lot Size 3,034 Sqft
Acres 0.07
Lot Dimensions 28X110
Property Description
Pride of ownerships shines throughout this magnificently cared-for home! Beautiful landscaping and hardscaping give the curb appeal that you're looking for. From the welcoming enclosed porch, enter into the spacious living room featuring gleaming hardwood floors and a recently updated modern fireplace with wood-look tile. Through the living room, the dining room is perfect for entertaining a crowd or intimate family dinners. The spacious kitchen features newer (3 years) stainless steel appliances including a double door refrigerator, built-in dishwasher, and gas cooking. Upstairs, three bedrooms all feature hardwood floors, ample closet space and plenty of natural light. The full hall bath offers a mix of classic tile and modern upgrades. Tucked under the attic is a cedar closet- great for storing your wool sweaters! On the third floor, you'll find an additional room with a spacious closet running the width of the home. Out back, a new concrete patio offers the perfect place to host friends and family for a barbecue. A 1-car detached garage offers storage space for a car plus extra room for tools or lawn care. The full basement offers a half bath, laundry, and plenty of space for a hobby room or additional living space. With a new hot water heater (2016), new (2015) roof, new (2015) appliances, newer windows and doors (2008), and new plumbing in the kitchen, laundry, and bath, all of the heavy lifting has been done for you! Move right in and unpack. Schedule your showing today to see all that this lovely home has to offer.
Location
State PA
County Philadelphia
Area 19120 (19120)
Zoning RSA3
Rooms
Other Rooms Living Room, Dining Room, Primary Bedroom, Bedroom 2, Kitchen, Bedroom 1, Other, Attic
Basement Full, Fully Finished
Interior
Interior Features Kitchen - Island, Butlers Pantry, Ceiling Fan(s), Kitchen - Eat-In
Hot Water Natural Gas
Heating Gas, Radiator
Cooling Wall Unit
Flooring Wood
Fireplaces Number 1
Fireplace Y
Window Features Replacement
Heat Source Natural Gas
Laundry Basement
Exterior
Exterior Feature Patio(s)
Garage Spaces 4.0
Fence Other
Utilities Available Cable TV
Water Access N
Roof Type Pitched
Accessibility None
Porch Patio(s)
Total Parking Spaces 4
Garage Y
Building
Story 2
Sewer Public Sewer
Water Public
Architectural Style Traditional
Level or Stories 2
Additional Building Above Grade
New Construction N
Schools
Middle Schools Olney
School District The School District Of Philadelphia
Others
Senior Community No
Tax ID 421411600
Ownership Fee Simple
Read Less

Bought with Emily Greenberg • KW Philly
GET MORE INFORMATION





