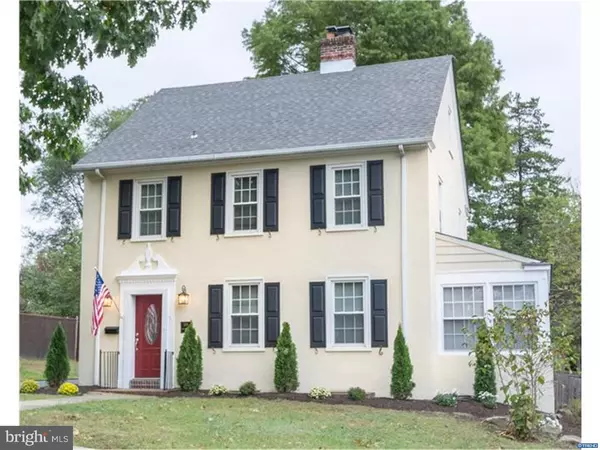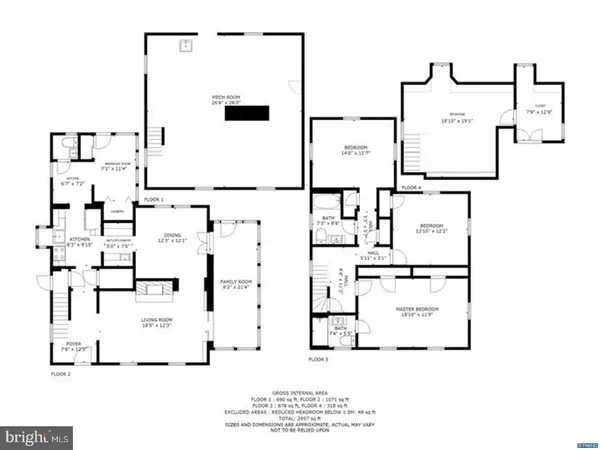For more information regarding the value of a property, please contact us for a free consultation.
109 NORTH RD Wilmington, DE 19809
Want to know what your home might be worth? Contact us for a FREE valuation!

Our team is ready to help you sell your home for the highest possible price ASAP
Key Details
Sold Price $350,000
Property Type Single Family Home
Sub Type Detached
Listing Status Sold
Purchase Type For Sale
Square Footage 2,500 sqft
Price per Sqft $140
Subdivision Lindamere
MLS Listing ID 1003293939
Sold Date 11/22/17
Style Colonial
Bedrooms 4
Full Baths 2
Half Baths 1
HOA Y/N N
Abv Grd Liv Area 2,500
Originating Board TREND
Year Built 1927
Annual Tax Amount $2,824
Tax Year 2017
Lot Size 6,098 Sqft
Acres 0.14
Lot Dimensions 60 X 100
Property Description
Another exceptional renovation by Stevens Construction, an accredited BBB Member! This classic 4BR, 2.5BA colonial was the original model home for Lindamere! It is beautifully renovated and loaded with character! Gorgeous refinished hardwood floors throughout most of the house and old world charm with all the modern conveniences make this a dream home! Fresh landscaping frames the custom leaded glass front door and guides you into the gracious foyer. The huge living room with stately brick and marble fireplace, crown molding and built-in bookcases has stunning pocket French doors that open into the sun-filled family room with new bamboo flooring and access to the new paver patio. The living room opens into a large dining room that also has access to the family room and opens into the bulter"s pantry! This bonus space features an additional prep sink, wine refrigerator, and ample cabinetry including time-honored glass front doors. The highlight of the home is the beautifully renovated kitchen featuring custom Wolf York style white cabinetry, rich dark gray/black granite counters with undermount stainless steel sink, brand-new Samsung stainless steel appliances (smooth top range, dishwasher and French door refrigerator), tile floor, custom backsplash, recessed lighting, custom stainless steel and glass hood. The fully renovated powder room is located off the kitchen. The beautiful tile floor extends into the powder room and breakfast room and conveniently located main floor laundry. Back inside, gorgeous hardwood floors flow up the staircase and throughout the second floor. The master suite has 2 closets plus a private spa-like bath with custom tiled shower with glass mosaic accent, frameless glass door/enclosure and radiant heated tile floors. Two additional bedrooms offer ceiling fans, great closet space and share the beautiful tiled hall bath featuring vanity with granite countertop, tiled shower/tub. There"s a large linen closet and staircase that leads to the third floor bedroom that is huge and has new neutral wall to wall carpeting, built-in dresser drawers and a spacious walk-in closet! Space continues in the basement and detached 1-car garage. ALL new vinyl siding, new exterior paint, new and replacement windows, new roof, new central air conditioning, new electrical service, new exterior doors, all walls and ceilings recoated and painted stylish colors plus trim and lighting throughout. This is picture perfect condition!
Location
State DE
County New Castle
Area Brandywine (30901)
Zoning NC5
Rooms
Other Rooms Living Room, Dining Room, Primary Bedroom, Bedroom 2, Bedroom 3, Kitchen, Family Room, Bedroom 1, Other
Basement Partial, Unfinished
Interior
Interior Features Primary Bath(s), Ceiling Fan(s), Wet/Dry Bar, Stall Shower, Dining Area
Hot Water S/W Changeover
Heating Oil, Hot Water
Cooling Central A/C
Flooring Wood, Fully Carpeted, Tile/Brick
Fireplaces Number 1
Fireplaces Type Brick
Equipment Built-In Range, Dishwasher, Disposal
Fireplace Y
Window Features Replacement
Appliance Built-In Range, Dishwasher, Disposal
Heat Source Oil
Laundry Main Floor
Exterior
Exterior Feature Patio(s)
Garage Spaces 1.0
Water Access N
Roof Type Pitched,Shingle
Accessibility None
Porch Patio(s)
Total Parking Spaces 1
Garage Y
Building
Lot Description Level
Story 2
Foundation Stone
Sewer Public Sewer
Water Public
Architectural Style Colonial
Level or Stories 2
Additional Building Above Grade
New Construction N
Schools
Elementary Schools Mount Pleasant
Middle Schools Dupont
High Schools Mount Pleasant
School District Brandywine
Others
Senior Community No
Tax ID 0614000237
Ownership Fee Simple
Read Less

Bought with David P Beaver • Century 21 Emerald
GET MORE INFORMATION





