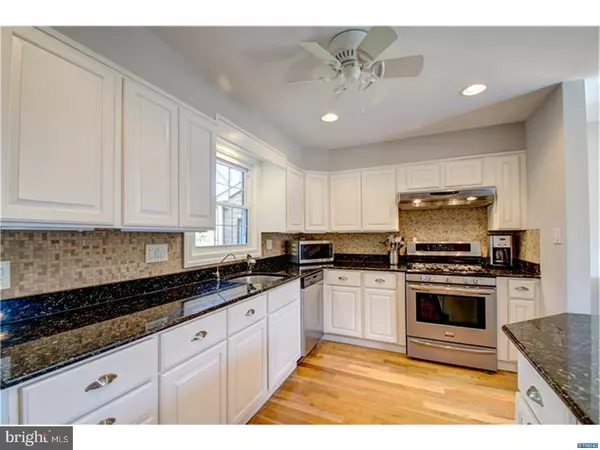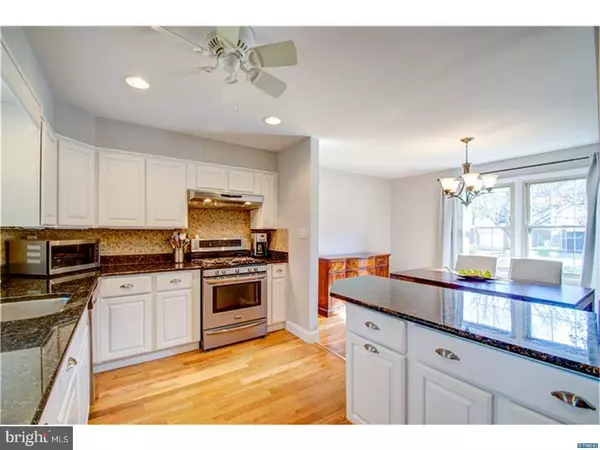For more information regarding the value of a property, please contact us for a free consultation.
225 POTOMAC RD Wilmington, DE 19803
Want to know what your home might be worth? Contact us for a FREE valuation!

Our team is ready to help you sell your home for the highest possible price ASAP
Key Details
Sold Price $319,197
Property Type Single Family Home
Sub Type Detached
Listing Status Sold
Purchase Type For Sale
Square Footage 1,700 sqft
Price per Sqft $187
Subdivision Fairfax
MLS Listing ID 1003287601
Sold Date 11/30/17
Style Colonial
Bedrooms 3
Full Baths 1
Half Baths 2
HOA Fees $2/ann
HOA Y/N Y
Abv Grd Liv Area 1,700
Originating Board TREND
Year Built 1951
Annual Tax Amount $1,669
Tax Year 2016
Lot Size 6,098 Sqft
Acres 0.14
Lot Dimensions 60 X 100
Property Description
Welcome to 225 Potomac Road in the sought after Fairfax community! This charming 3 bedroom, 1.2 bath home is truly turn-key ready. Enter and you will be greeted by a large living room with beautiful hardwood floors. The dining room and kitchen consist of an open floor plan, which includes stainless steel appliances, gas stove, updated cabinets and granite countertops. Perfect for entertaining! The cozy addition with plenty of natural light is located in the rear of the home and includes a laundry room and updated bathroom. From the addition you can walk out to the secluded rear yard boasting mature trees, new wooden fence, and paver patio. Perfect for relaxing and backyard cook-outs! The second floor bedrooms and an updated full bathroom have been freshly painted and the hardwood floors have been refinished. This home truly has it all! From a partially finished basement, plenty of storage, even a one car garage! Conveniently located near 202/ I-95 and the Concord Mall.
Location
State DE
County New Castle
Area Brandywine (30901)
Zoning NC5
Direction South
Rooms
Other Rooms Living Room, Dining Room, Primary Bedroom, Bedroom 2, Kitchen, Family Room, Bedroom 1, Attic
Basement Full
Interior
Interior Features Butlers Pantry, Skylight(s), Ceiling Fan(s)
Hot Water Natural Gas
Heating Gas, Programmable Thermostat
Cooling Central A/C
Flooring Wood, Fully Carpeted, Tile/Brick
Equipment Oven - Self Cleaning, Dishwasher, Refrigerator, Disposal
Fireplace N
Appliance Oven - Self Cleaning, Dishwasher, Refrigerator, Disposal
Heat Source Natural Gas
Laundry Main Floor
Exterior
Parking Features Garage Door Opener
Garage Spaces 4.0
Fence Other
Utilities Available Cable TV
Water Access N
Roof Type Shingle
Accessibility None
Attached Garage 1
Total Parking Spaces 4
Garage Y
Building
Lot Description Level, Front Yard, Rear Yard
Story 2
Foundation Brick/Mortar
Sewer Public Sewer
Water Public
Architectural Style Colonial
Level or Stories 2
Additional Building Above Grade
New Construction N
Schools
Elementary Schools Lombardy
Middle Schools Springer
High Schools Brandywine
School District Brandywine
Others
Senior Community No
Tax ID 06-090.00-412
Ownership Fee Simple
Security Features Security System
Acceptable Financing Conventional, VA, FHA 203(b)
Listing Terms Conventional, VA, FHA 203(b)
Financing Conventional,VA,FHA 203(b)
Read Less

Bought with James LaSalvia • Keller Williams Real Estate - West Chester
GET MORE INFORMATION





