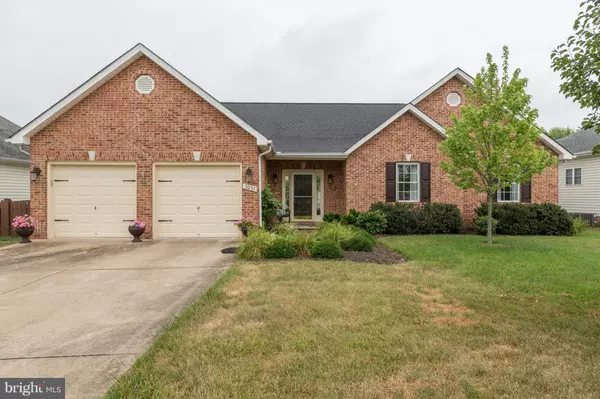For more information regarding the value of a property, please contact us for a free consultation.
3037 SARATOGA DR Winchester, VA 22601
Want to know what your home might be worth? Contact us for a FREE valuation!

Our team is ready to help you sell your home for the highest possible price ASAP
Key Details
Sold Price $316,500
Property Type Single Family Home
Sub Type Detached
Listing Status Sold
Purchase Type For Sale
Square Footage 2,048 sqft
Price per Sqft $154
Subdivision Battle Park Estates
MLS Listing ID 1000197053
Sold Date 09/22/17
Style Contemporary
Bedrooms 3
Full Baths 2
Half Baths 1
HOA Y/N N
Abv Grd Liv Area 2,048
Originating Board MRIS
Year Built 2000
Annual Tax Amount $2,500
Tax Year 2017
Lot Size 9,400 Sqft
Acres 0.22
Property Description
Spectacular one-level living! Backs to Kernstown Battlefield for privacy & BEAUTIFUL vistas! This stunningly maintained brick-front 3 bedrm, 2.5 bath home offers lrg rms, open flr plan perfect for entertaining, picket fence. Vaulted ceiling, gas fireplace, built ins,crown molding & hardwd flrs! New gas furnace, gas range, refrigerator,water heater & sump pump. Solar porch blinds & more! MUST SEE!
Location
State VA
County Winchester City
Zoning MR
Rooms
Other Rooms Dining Room, Primary Bedroom, Bedroom 2, Bedroom 3, Kitchen, Foyer, Breakfast Room, Great Room, Laundry, Bedroom 6
Main Level Bedrooms 3
Interior
Interior Features Attic, Dining Area, Breakfast Area, Primary Bath(s), Entry Level Bedroom, Built-Ins, Chair Railings, Crown Moldings, Window Treatments, Wood Floors, Recessed Lighting
Hot Water Natural Gas
Heating Forced Air
Cooling Central A/C
Fireplaces Number 1
Fireplaces Type Mantel(s)
Equipment Washer/Dryer Hookups Only, Dishwasher, Disposal, Microwave, Oven/Range - Electric, Refrigerator, Water Heater
Fireplace Y
Window Features Atrium,Double Pane,Screens,Palladian
Appliance Washer/Dryer Hookups Only, Dishwasher, Disposal, Microwave, Oven/Range - Electric, Refrigerator, Water Heater
Heat Source Natural Gas
Exterior
Parking Features Garage - Front Entry
Garage Spaces 2.0
Fence Fully
View Y/N Y
Water Access N
View Trees/Woods, Scenic Vista
Accessibility Level Entry - Main
Attached Garage 2
Total Parking Spaces 2
Garage Y
Private Pool N
Building
Lot Description Backs to Trees, Landscaping, Private
Story 1
Sewer Public Sewer
Water Public
Architectural Style Contemporary
Level or Stories 1
Additional Building Above Grade, Shed
Structure Type 9'+ Ceilings,Dry Wall,High,Vaulted Ceilings,Tray Ceilings
New Construction N
Others
Senior Community No
Tax ID 9456
Ownership Fee Simple
Special Listing Condition Standard
Read Less

Bought with Tracy A Wenger • Avery-Hess, REALTORS
GET MORE INFORMATION





