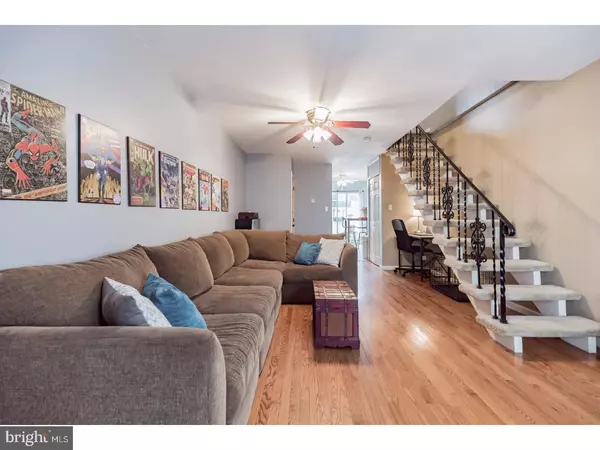For more information regarding the value of a property, please contact us for a free consultation.
2150 S HOWARD ST Philadelphia, PA 19148
Want to know what your home might be worth? Contact us for a FREE valuation!

Our team is ready to help you sell your home for the highest possible price ASAP
Key Details
Sold Price $195,000
Property Type Townhouse
Sub Type Interior Row/Townhouse
Listing Status Sold
Purchase Type For Sale
Square Footage 968 sqft
Price per Sqft $201
Subdivision Whitman
MLS Listing ID 1003282429
Sold Date 12/15/17
Style Other
Bedrooms 2
Full Baths 1
HOA Y/N N
Abv Grd Liv Area 968
Originating Board TREND
Year Built 1927
Annual Tax Amount $2,090
Tax Year 2017
Lot Size 675 Sqft
Acres 0.02
Lot Dimensions 14X50
Property Description
Spacious and open living room and dining room area with hardwood floors, ceiling fan and a large bay window. Bright eat-in kitchen with glass backsplash, brand new stainless steel appliances, maple cabinetry including pantry and granite countertops. Large sliding doors lead to the large enclosed brick patio with planters and bbq- great for entertaining! The first floor also features two closets for storage and mechanicals. Up the floating staircase are two spacious bedrooms and a shared hall bath with a modern vanity and a tiled bathtub/shower surround. There is a convenient stackable washer/dryer and a large linen closet located in the bathroom as well. The front bedroom has two windows allowing for eastern sunlight plus a ceiling fan and a large closet. The back bedroom also has two windows, a ceiling fan, and a closet area with built-in shelving. This fantastic home is on a festive block in the Whitman area which is lit up during the holiday season and offers 2 yearly block parties. New roof recently installed with 10 year warranty. Covered parking lot available under I-95 as well! Conveniently located near I-95, I-76, Walt Whitman bridge and Airport, this property has a walkscore of 90!
Location
State PA
County Philadelphia
Area 19148 (19148)
Zoning RSA5
Direction East
Rooms
Other Rooms Living Room, Primary Bedroom, Kitchen, Bedroom 1
Interior
Interior Features Butlers Pantry, Ceiling Fan(s)
Hot Water Electric
Heating Electric, Baseboard
Cooling Wall Unit
Flooring Wood, Fully Carpeted
Fireplace N
Heat Source Electric
Laundry Upper Floor
Exterior
Exterior Feature Patio(s)
Water Access N
Roof Type Flat
Accessibility None
Porch Patio(s)
Garage N
Building
Story 2
Sewer Public Sewer
Water Public
Architectural Style Other
Level or Stories 2
Additional Building Above Grade
New Construction N
Schools
School District The School District Of Philadelphia
Others
Senior Community No
Tax ID 391247905
Ownership Fee Simple
Read Less

Bought with Vincent Carnuccio • Keller Williams Real Estate Tri-County
GET MORE INFORMATION





