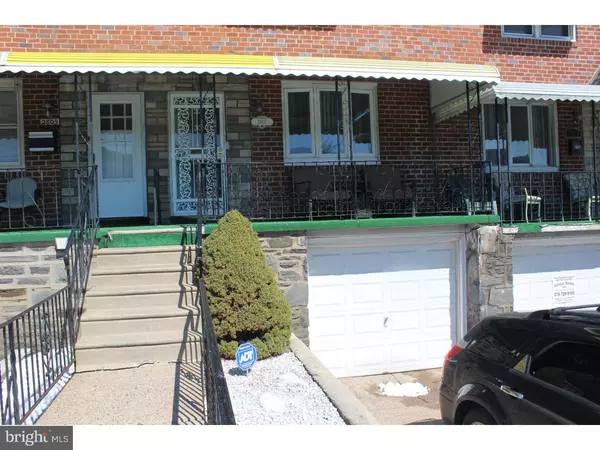For more information regarding the value of a property, please contact us for a free consultation.
2807 S 65TH ST Philadelphia, PA 19142
Want to know what your home might be worth? Contact us for a FREE valuation!

Our team is ready to help you sell your home for the highest possible price ASAP
Key Details
Sold Price $120,000
Property Type Townhouse
Sub Type Interior Row/Townhouse
Listing Status Sold
Purchase Type For Sale
Square Footage 1,356 sqft
Price per Sqft $88
Subdivision Penrose Park
MLS Listing ID 1003236077
Sold Date 06/30/17
Style Straight Thru
Bedrooms 3
Full Baths 1
Half Baths 1
HOA Y/N N
Abv Grd Liv Area 1,056
Originating Board TREND
Year Built 1925
Annual Tax Amount $1,331
Tax Year 2017
Lot Size 1,520 Sqft
Acres 0.03
Lot Dimensions 16X95
Property Description
Very well maintained 3 bedroom home right at the edge of Penrose Park area. This property has a small porch that overlooks the garage on the front of the property. The immediate inside view shows a lovely large glass mirror on the wall that makes the hardwood floors in living room and dining area look even larger. The floors are in good condition. The kitchen is modern and large enough for an area to be an eat-in kitchen. There is a nice bay window that overlooks a large extended yard. Great for summer outings or relaxing. The basement has a powder rooms close by the area used as family room. A washer and dryer is being left for buyer convenience. There is a forced hot air unit in basement and central air conditioning is also a great feature to have on hot days.There are 3 nice size bedrooms on the 2nd floor level, with a modern bath. The master bedroom is large enough for a king size bed and full bedroom set with drawers, and end tables .Also lots of closet space The area is not far from Airport, highways, expressway, post office and 2-3 shopping areas, great starter home for first time buyer
Location
State PA
County Philadelphia
Area 19142 (19142)
Zoning RM1
Rooms
Other Rooms Living Room, Dining Room, Primary Bedroom, Bedroom 2, Kitchen, Family Room, Bedroom 1, Laundry
Basement Partial
Interior
Interior Features Kitchen - Eat-In
Hot Water Natural Gas
Heating Gas, Forced Air
Cooling Central A/C
Fireplace N
Heat Source Natural Gas
Laundry Basement
Exterior
Garage Spaces 2.0
Water Access N
Accessibility None
Attached Garage 1
Total Parking Spaces 2
Garage Y
Building
Story 2
Sewer Public Sewer
Water Public
Architectural Style Straight Thru
Level or Stories 2
Additional Building Above Grade, Below Grade
New Construction N
Schools
School District The School District Of Philadelphia
Others
Senior Community No
Tax ID 406001289
Ownership Fee Simple
Acceptable Financing Conventional, VA, FHA 203(b)
Listing Terms Conventional, VA, FHA 203(b)
Financing Conventional,VA,FHA 203(b)
Read Less

Bought with Tameka Harris • Elite Level Realty
GET MORE INFORMATION





