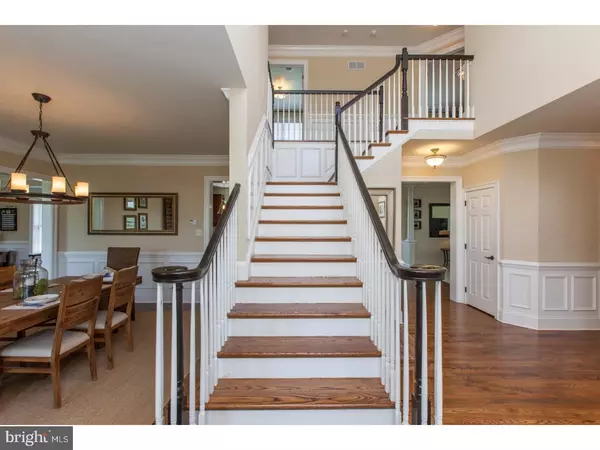For more information regarding the value of a property, please contact us for a free consultation.
360 E TOWNSHIP LINE RD Chester Springs, PA 19425
Want to know what your home might be worth? Contact us for a FREE valuation!

Our team is ready to help you sell your home for the highest possible price ASAP
Key Details
Sold Price $725,000
Property Type Single Family Home
Sub Type Detached
Listing Status Sold
Purchase Type For Sale
Square Footage 4,453 sqft
Price per Sqft $162
Subdivision Fairview At Chester
MLS Listing ID 1003208735
Sold Date 08/23/17
Style Colonial
Bedrooms 4
Full Baths 3
Half Baths 2
HOA Fees $8/ann
HOA Y/N N
Abv Grd Liv Area 4,453
Originating Board TREND
Year Built 2006
Annual Tax Amount $10,020
Tax Year 2017
Lot Size 1.755 Acres
Acres 1.76
Lot Dimensions 0X0
Property Description
This is a MUST SEE! Add this to your tour and it may be the last home you ever look at! A private retreat and minutes to everything including shopping, corporate centers, the PA Turnpike, major roadways, Eagleview Town Center & Restaurant Row, Marsh Creek Lake and award-winning schools. Situated on over 1+ acres, this home is the local gem of Chester Springs. Incredible detail and numerous UPGRADES found throughout (NEW Deck, NEW Roof on Patio, Paver Patio and Landscaping, Completed Finished Basement, New Carpets and Refinished Hardwoods, UPDATED bathrooms, Custom Closet in Master Suite and Updated Mudroom with Glass Door to Basement). An Open Floor Plan allows transitions from room to room effortless for mingling and perfect for comfort and style. Your Welcoming Point is the Dramatic 2-story dramatic Foyer with Formal Dining Room and a Private Study flanked on either side. Cooking has never been easier surrounded by Granite counter tops, Oversized Island with Wine Fridge, 2017 UPDATED Stainless Steel Appliances, Double Oven, Gas Cooktop, Recessed Lighting, Custom Cabinetry and a large Walk-In Pantry. The Sunny Breakfast Nook opens to an outside Oasis with picturesque views of the naturescape beyond, perfect for watching the sunrise and sunset! The light Filled Family Room showcases a beautiful floor to ceiling fireplace making the home warm and inviting. The first floor is completed by a Den with trey ceiling, Mudroom, Powder Room and 3-Car Garage. Escape upstairs to the luxurious Master Suite with double door entry. Enjoy the pampered atmosphere with Sitting Area and luxurious Bath, water closet and ample walk-in Closet. The Second and Third bedrooms respectively share a Jack n Jill Bathroom and the Fourth Bedroom is a Princess Suite with private bath. The Daylight Basement makes for versatile space with workout area, game night and a half bath. This super convenient home is in Downingtown East School District with STEM Academy and Pickering Valley Elementary. You will love the beauty of this home nestled in its unique setting! Master the art of living well!
Location
State PA
County Chester
Area Uwchlan Twp (10333)
Zoning RR
Rooms
Other Rooms Living Room, Dining Room, Primary Bedroom, Bedroom 2, Bedroom 3, Kitchen, Family Room, Bedroom 1, Laundry, Other
Basement Full, Outside Entrance, Fully Finished
Interior
Interior Features Primary Bath(s), Kitchen - Island, Butlers Pantry, Ceiling Fan(s), Dining Area
Hot Water Propane
Heating Propane, Forced Air
Cooling Central A/C
Flooring Wood, Fully Carpeted, Tile/Brick
Fireplaces Number 1
Fireplaces Type Stone
Equipment Cooktop, Oven - Double, Disposal
Fireplace Y
Appliance Cooktop, Oven - Double, Disposal
Heat Source Bottled Gas/Propane
Laundry Main Floor
Exterior
Exterior Feature Deck(s), Patio(s)
Garage Spaces 6.0
Utilities Available Cable TV
Waterfront N
Water Access N
Roof Type Pitched,Shingle
Accessibility None
Porch Deck(s), Patio(s)
Parking Type Driveway, Attached Garage
Attached Garage 3
Total Parking Spaces 6
Garage Y
Building
Lot Description Front Yard, Rear Yard, SideYard(s)
Story 2
Foundation Concrete Perimeter
Sewer On Site Septic
Water Well
Architectural Style Colonial
Level or Stories 2
Additional Building Above Grade
Structure Type Cathedral Ceilings,9'+ Ceilings
New Construction N
Schools
Elementary Schools Pickering Valley
Middle Schools Lionville
High Schools Downingtown High School East Campus
School District Downingtown Area
Others
Senior Community No
Tax ID 33-01 -0018.03B0
Ownership Fee Simple
Read Less

Bought with Joseph Diana • RE/MAX Professional Realty
GET MORE INFORMATION





