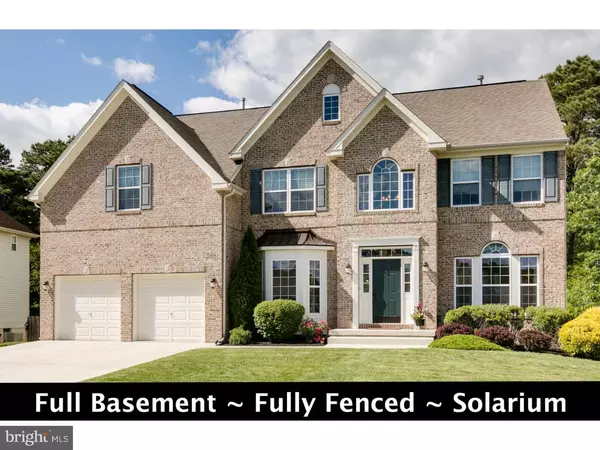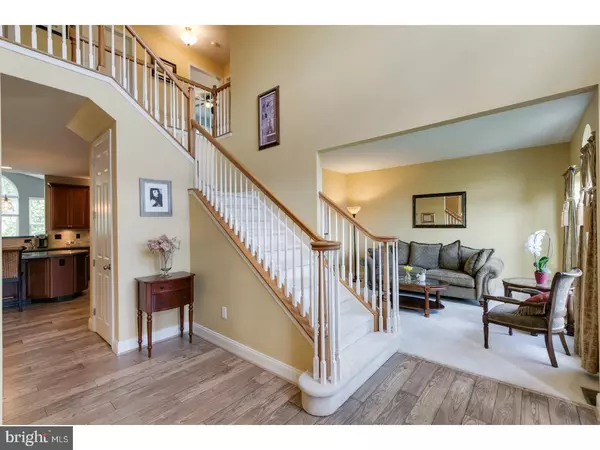For more information regarding the value of a property, please contact us for a free consultation.
26 WILDCAT BRANCH DR Sicklerville, NJ 08081
Want to know what your home might be worth? Contact us for a FREE valuation!

Our team is ready to help you sell your home for the highest possible price ASAP
Key Details
Sold Price $340,000
Property Type Single Family Home
Sub Type Detached
Listing Status Sold
Purchase Type For Sale
Square Footage 5,205 sqft
Price per Sqft $65
Subdivision Wiltons Corner
MLS Listing ID 1003184931
Sold Date 06/15/17
Style Colonial,Traditional
Bedrooms 4
Full Baths 2
Half Baths 1
HOA Fees $45/qua
HOA Y/N Y
Abv Grd Liv Area 3,305
Originating Board TREND
Year Built 2004
Annual Tax Amount $9,721
Tax Year 2016
Lot Size 0.290 Acres
Acres 0.29
Lot Dimensions 173X92IRR
Property Description
Gorgeous Brick Front Home Located in the Desirable Wilton's Corner Development of Sicklerville. This Pristine 4 Bedroom, 2.5 Bathroom Home with Neutral Paint and Wide Base Trim Features Upgrades Throughout. Greeted by a Bright and Open 2 Story Foyer Notice the Highest Quality Flooring Throughout Most of the Main Level. The Spacious Gourmet Kitchen Boasts a Large Center Island, 42" Cherry Wood Cabinetry with Pull Out Drawers for Easy Storage, Corian Countertops, Tile Backsplash, Double Electric Wall Oven, Gas Range, Dishwasher and Pantry Closet. Enjoy Your Family Meals at the Table in the Beautiful and Bright Solarium! The 2 Story Family Room Features a Wall of Floor to Ceiling Windows, Custom Detailed Fireplace Mantle with Built-In Television Surround, Ceiling Fan and a Second Staircase Leading to the Upper Level. Main Level Also Offers a Formal Living Room, Open Concept Spacious Dining Room, Office and Half Bathroom. The Upper Level Offers 4 Large Bedrooms, Each with a Ceiling Fan and Neutral Paint. The Full Bathroom has a Double Vanity and Bathtub. Enter the Master Suite Through the French Doors, Relax in the Private Sitting Area and Find Plenty of Storage in the 2 Walk-In Closets with Shelving Units for Organized Storage. The Master Bathroom with Double Vanity, Corner Soaking Tub, Glass Stall Walk In Shower and Separate Toilet Room for Added Privacy. Laundry Room Conveniently Located on the Upper Level! The Unfinished Basement is HUGE and Ready for your Finishing Touches. Plumbing has been Installed for a Future Bathroom, Bilco Door Leads Outdoors, High Ceilings, and Wiring has Conveniently Been Installed and Pulled to the Upper Level of the Home for Any Additional Electrical Needs. Plenty of Parking in the 2 Car Garage! The Home Backs to Woods and is Fully Fenced with Beautiful Professional Landscaping and a Brick Paver Patio for Relaxing and Enjoying your Surroundings. Gorgeous Association Swim Club, Tennis and Volleyball Courts, Playground, Jogging and Walking Trails! Conveniently Located to Popular Shopping and Dining Attractions with Easy Access to Major Roadways.
Location
State NJ
County Camden
Area Winslow Twp (20436)
Zoning PC
Rooms
Other Rooms Living Room, Dining Room, Primary Bedroom, Bedroom 2, Bedroom 3, Kitchen, Family Room, Bedroom 1, Laundry, Other, Attic
Basement Full, Unfinished, Outside Entrance
Interior
Interior Features Primary Bath(s), Kitchen - Island, Butlers Pantry, Ceiling Fan(s), Kitchen - Eat-In
Hot Water Natural Gas
Heating Gas, Forced Air
Cooling Central A/C
Flooring Fully Carpeted, Tile/Brick
Fireplaces Number 1
Fireplaces Type Marble, Gas/Propane
Equipment Cooktop, Oven - Wall, Oven - Double, Oven - Self Cleaning, Dishwasher, Refrigerator, Disposal, Built-In Microwave
Fireplace Y
Appliance Cooktop, Oven - Wall, Oven - Double, Oven - Self Cleaning, Dishwasher, Refrigerator, Disposal, Built-In Microwave
Heat Source Natural Gas
Laundry Upper Floor
Exterior
Exterior Feature Patio(s)
Parking Features Inside Access, Garage Door Opener
Garage Spaces 5.0
Utilities Available Cable TV
Amenities Available Swimming Pool, Tennis Courts, Club House, Tot Lots/Playground
Water Access N
Roof Type Pitched,Shingle
Accessibility None
Porch Patio(s)
Attached Garage 2
Total Parking Spaces 5
Garage Y
Building
Lot Description Front Yard, Rear Yard, SideYard(s)
Story 2
Sewer Public Sewer
Water Public
Architectural Style Colonial, Traditional
Level or Stories 2
Additional Building Above Grade, Below Grade
Structure Type Cathedral Ceilings,9'+ Ceilings
New Construction N
Schools
School District Winslow Township Public Schools
Others
HOA Fee Include Pool(s),Common Area Maintenance
Senior Community No
Tax ID 36-01106 07-00026
Ownership Fee Simple
Acceptable Financing Conventional, VA, FHA 203(b)
Listing Terms Conventional, VA, FHA 203(b)
Financing Conventional,VA,FHA 203(b)
Read Less

Bought with Amy King • Weichert Realtors-Turnersville
GET MORE INFORMATION





