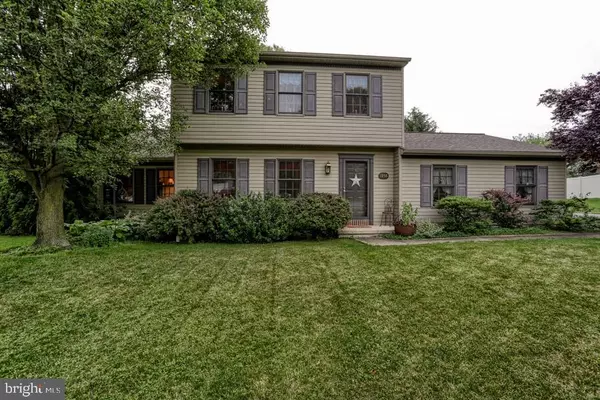For more information regarding the value of a property, please contact us for a free consultation.
1958 MISTY DR Mount Joy, PA 17552
Want to know what your home might be worth? Contact us for a FREE valuation!

Our team is ready to help you sell your home for the highest possible price ASAP
Key Details
Sold Price $242,500
Property Type Single Family Home
Sub Type Detached
Listing Status Sold
Purchase Type For Sale
Square Footage 1,798 sqft
Price per Sqft $134
Subdivision Cloverleaf Station
MLS Listing ID 1002970029
Sold Date 07/28/17
Style Traditional
Bedrooms 3
Full Baths 2
HOA Y/N N
Abv Grd Liv Area 1,798
Originating Board LCAOR
Year Built 1991
Annual Tax Amount $4,634
Lot Size 0.340 Acres
Acres 0.34
Lot Dimensions 110 x 154 x 110 x 155
Property Description
Meticulously maintained home on quiet street w/farmland views. Private backyard. Enjoy the morning sun in the back on the decks. This home is ready for the car lover, woodworker, or welder. Loads of storage w/ attached oversized 2 car garage AND detached 2 car garage wired for 220V. 3 bedrooms & 2 full baths w/ loads of entertaining space. Spacious sunroom off kitchen w/ access to tiered deck or partially fenced area of yard-perfect for pups/kids. Enjoy the small pond from the lg windows. Family room w/ vaulted ceiling & warm woodstove to sit near on a cold winter day. Wood stacking area behind garage. Fantastic lawn and landscape with mature trees. Great location-quick, convenient access to highways and town. Added plus-huge cedar closet in basement. SO much to love! Must see quick.
Location
State PA
County Lancaster
Area Mt Joy Twp (10546)
Rooms
Other Rooms Living Room, Dining Room, Bedroom 2, Bedroom 3, Kitchen, Family Room, Bedroom 1, Sun/Florida Room, Workshop, Bathroom 2, Bathroom 3
Basement Full, Unfinished
Interior
Interior Features Breakfast Area, Formal/Separate Dining Room, Built-Ins, Kitchen - Island
Hot Water Electric
Heating Wood Burn Stove, Coal, Heat Pump(s)
Cooling Central A/C
Equipment Dishwasher, Oven/Range - Electric
Fireplace N
Appliance Dishwasher, Oven/Range - Electric
Heat Source Electric
Exterior
Exterior Feature Deck(s)
Garage Spaces 4.0
Fence Other
Utilities Available Cable TV Available
Amenities Available None
Water Access N
Roof Type Shingle,Composite
Porch Deck(s)
Road Frontage Public
Total Parking Spaces 4
Garage Y
Building
Building Description Cathedral Ceilings, Ceiling Fans
Story 2
Sewer Public Sewer
Water Well
Architectural Style Traditional
Level or Stories 2
Additional Building Above Grade, Below Grade
Structure Type Cathedral Ceilings
New Construction N
Schools
Elementary Schools Donegal
Middle Schools Donegal
High Schools Donegal
School District Donegal
Others
HOA Fee Include None
Tax ID 4611326700000
Ownership Other
SqFt Source Estimated
Security Features Smoke Detector
Acceptable Financing Cash, Conventional, FHA, VA
Listing Terms Cash, Conventional, FHA, VA
Financing Cash,Conventional,FHA,VA
Read Less

Bought with ANDREA SPIGELMEYER • Brownstone Real Estate Co.
GET MORE INFORMATION





