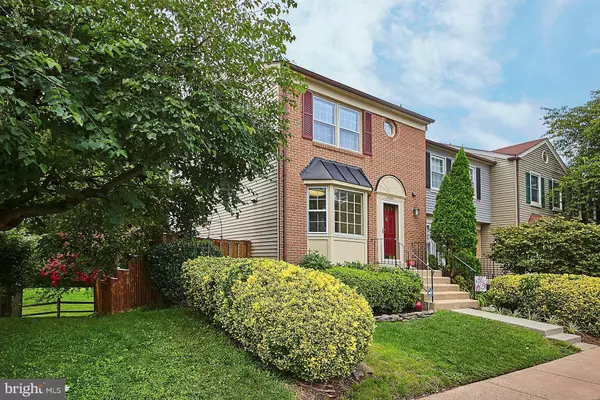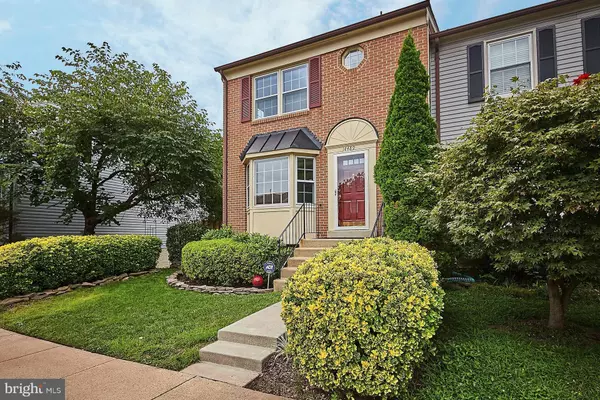For more information regarding the value of a property, please contact us for a free consultation.
14489 FOUR CHIMNEY DR Centreville, VA 20120
Want to know what your home might be worth? Contact us for a FREE valuation!

Our team is ready to help you sell your home for the highest possible price ASAP
Key Details
Sold Price $365,000
Property Type Townhouse
Sub Type End of Row/Townhouse
Listing Status Sold
Purchase Type For Sale
Square Footage 1,828 sqft
Price per Sqft $199
Subdivision Newgate
MLS Listing ID 1000157699
Sold Date 09/25/17
Style Colonial
Bedrooms 3
Full Baths 2
Half Baths 2
HOA Fees $60/mo
HOA Y/N Y
Abv Grd Liv Area 1,428
Originating Board MRIS
Year Built 1987
Annual Tax Amount $3,452
Tax Year 2016
Lot Size 2,030 Sqft
Acres 0.05
Property Description
Wonderfully Updated Franklin Model (Largest Model) End Unit backing to Stream Valley Park! Granite Counters in Kitchen & Baths! All new Faucets, Fixtures, Lighting, Toilets, Carpeting, Paint & Refreshed Wood Flooring. Huge Deck off Living Rm and Patio off Rec Rm. Den & 1/2 Bath in Bsmt + Great Storage! Updated Windows, HVAC, WH, Roof, Appliances, & so much more!OFFERS DUE BY MONDAY NOON (8/21)
Location
State VA
County Fairfax
Rooms
Other Rooms Living Room, Dining Room, Primary Bedroom, Bedroom 2, Bedroom 3, Kitchen, Game Room, Foyer, Study, Storage Room
Basement Rear Entrance, Fully Finished, Daylight, Full, Walkout Level
Interior
Interior Features Kitchen - Table Space, Dining Area, Primary Bath(s), Chair Railings, Upgraded Countertops, Crown Moldings, Window Treatments, Wood Floors, Recessed Lighting, Floor Plan - Open
Hot Water Natural Gas
Heating Forced Air
Cooling Central A/C, Ceiling Fan(s), Programmable Thermostat
Equipment Air Cleaner, Dishwasher, Disposal, Dryer, Humidifier, Icemaker, Microwave, Oven - Self Cleaning, Oven/Range - Gas, Refrigerator, Stove, Washer, Water Dispenser, Water Heater
Fireplace N
Window Features Bay/Bow,Double Pane,Screens,Storm,Wood Frame
Appliance Air Cleaner, Dishwasher, Disposal, Dryer, Humidifier, Icemaker, Microwave, Oven - Self Cleaning, Oven/Range - Gas, Refrigerator, Stove, Washer, Water Dispenser, Water Heater
Heat Source Natural Gas
Exterior
Exterior Feature Deck(s), Patio(s)
Parking On Site 2
Fence Board, Rear
Community Features Alterations/Architectural Changes, Covenants, RV/Boat/Trail, Restrictions
Utilities Available Cable TV Available, Fiber Optics Available
Amenities Available Pool - Outdoor, Tennis Courts, Tot Lots/Playground, Basketball Courts, Community Center
View Y/N Y
Water Access N
View Trees/Woods, Pasture, Scenic Vista
Accessibility None
Porch Deck(s), Patio(s)
Garage N
Private Pool N
Building
Lot Description Backs to Trees, Backs - Open Common Area, Backs - Parkland, Landscaping, Trees/Wooded, Private
Story 3+
Sewer Public Sewer
Water Public
Architectural Style Colonial
Level or Stories 3+
Additional Building Above Grade, Below Grade
New Construction N
Schools
Elementary Schools London Towne
Middle Schools Stone
High Schools Westfield
School District Fairfax County Public Schools
Others
HOA Fee Include Management,Insurance,Pool(s),Recreation Facility,Reserve Funds,Trash
Senior Community No
Tax ID 054-03-10- -0844
Ownership Fee Simple
Security Features Electric Alarm
Special Listing Condition Standard
Read Less

Bought with Dean Nguyen • USA One Realty Corporation
GET MORE INFORMATION





