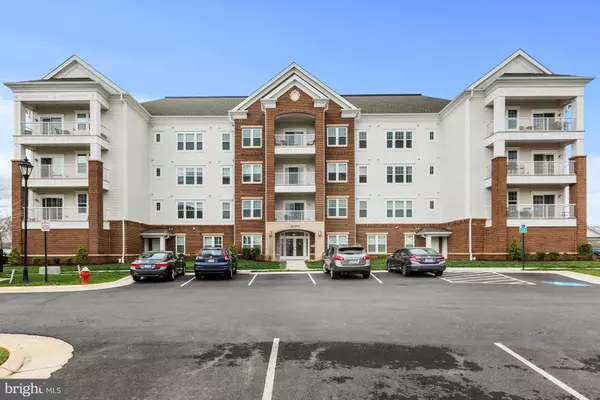For more information regarding the value of a property, please contact us for a free consultation.
20590 HOPE SPRING TER #305 Ashburn, VA 20147
Want to know what your home might be worth? Contact us for a FREE valuation!

Our team is ready to help you sell your home for the highest possible price ASAP
Key Details
Sold Price $400,000
Property Type Condo
Sub Type Condo/Co-op
Listing Status Sold
Purchase Type For Sale
Square Footage 1,662 sqft
Price per Sqft $240
Subdivision Potomac Green Condominium
MLS Listing ID 1000155361
Sold Date 09/29/17
Style Contemporary
Bedrooms 2
Full Baths 2
Condo Fees $460/mo
HOA Y/N Y
Abv Grd Liv Area 1,662
Originating Board MRIS
Year Built 2013
Annual Tax Amount $4,371
Tax Year 2016
Property Description
Peaceful 2 bedroom, 2 bath condo. Open floor plan has large living room w/adjoining kitchen & dining room. Host & entertain in the living room while watching the fireplace. Beautiful bedrooms & master bathroom has double vanities & a shower. The outside private deck is private and spacious. Enjoy peaceful meditating, yoga, or outdoor grilling, and feel completely at ease! Do not miss out!
Location
State VA
County Loudoun
Rooms
Main Level Bedrooms 2
Interior
Interior Features Kitchen - Table Space, Dining Area, Crown Moldings, Chair Railings, Upgraded Countertops, Floor Plan - Traditional
Hot Water Electric
Heating Central, Programmable Thermostat
Cooling Central A/C
Fireplaces Number 1
Equipment Dishwasher, Dryer, Disposal, Refrigerator, Washer, Microwave, Stove
Fireplace Y
Appliance Dishwasher, Dryer, Disposal, Refrigerator, Washer, Microwave, Stove
Heat Source Natural Gas
Exterior
Garage Spaces 1.0
Community Features None
Amenities Available Swimming Pool, Community Center, Fitness Center
Water Access N
Accessibility Other, 32\"+ wide Doors, Elevator, Doors - Lever Handle(s), Level Entry - Main
Attached Garage 1
Total Parking Spaces 1
Garage Y
Private Pool N
Building
Story 1
Unit Features Garden 1 - 4 Floors
Sewer Public Sewer
Water Public
Architectural Style Contemporary
Level or Stories 1
Additional Building Above Grade
New Construction N
Schools
Elementary Schools Steuart W. Weller
Middle Schools Farmwell Station
High Schools Broad Run
School District Loudoun County Public Schools
Others
HOA Fee Include Water
Senior Community Yes
Age Restriction 55
Tax ID 058389597016
Ownership Condominium
Special Listing Condition Standard
Read Less

Bought with Gitte Long • Redfin Corporation
GET MORE INFORMATION





